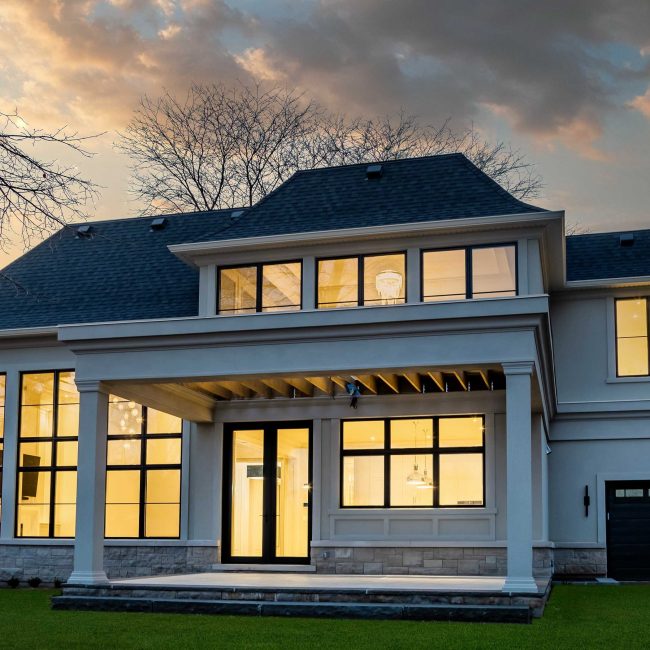
After a long search, the Chatsworth team helped a client find the perfect lot and upgrade the home to NET ZERO specifications with high-performance windows, insulation, and air source heat pumps, reducing energy usage by half. The design and aesthetic of the home is beautiful and balanced with precise and exacting details. The team managed the budget and schedule during the pandemic and achieved a wonderful result.

The Chatsworth team was chosen by Top Flight Architects JP Thomson to build a new home with challenging technical requirements, including an underground garage, green roof, home theater, multiple kitchens, elevator, indoor pool, sport court and energy-efficient features. They were honored for their knowledge, experience and capabilities to bring the architect's and homeowner's vision to life.
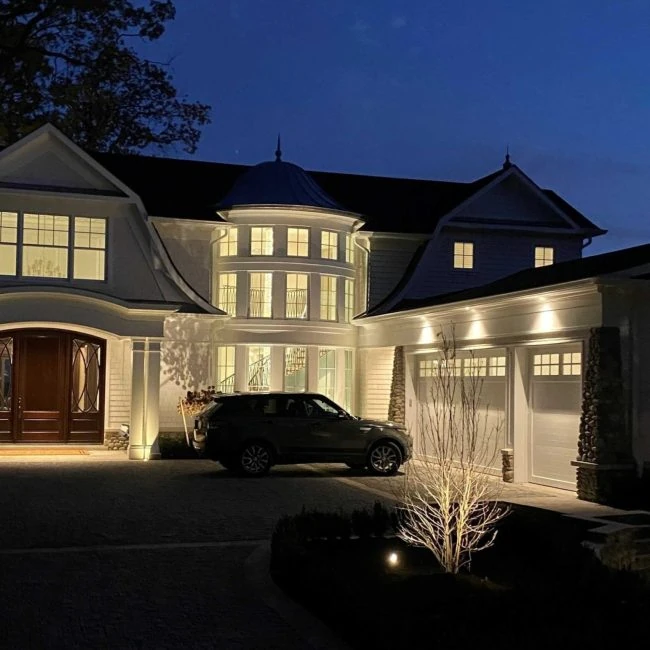
This 7000 sq ft home has a Hampton's-inspired shingled façade and large mahogany front door. Inside, finely detailed paneling, marble slab floors, polished metal inlays, and a 3-storey high chandelier create a warm, welcoming, and visually stunning resort-like atmosphere. Perfect for entertaining and delighting guests.
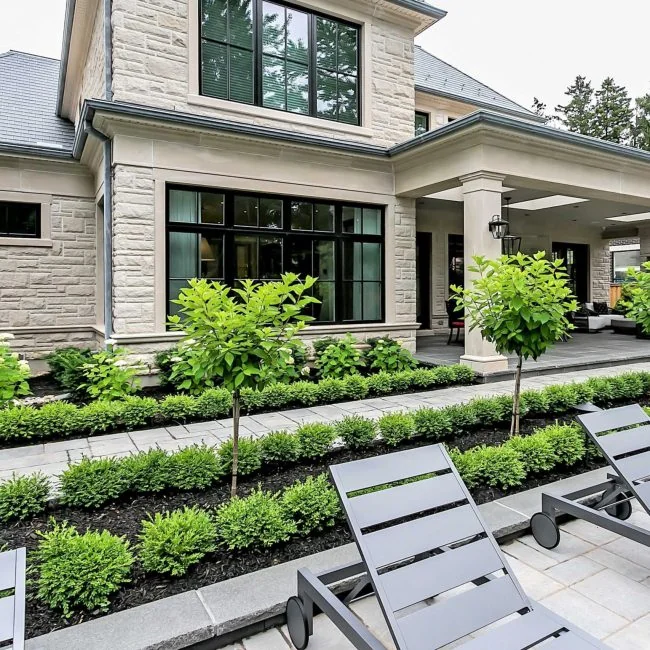
This leading-edge home is the GTA's first Net Zero Ready residence, meaning it's been rigorously designed and inspected for energy-efficiency and will produce as much energy as it uses once solar panels are installed. It's both aesthetically pleasing and environmentally friendly, healthy, resilient, and comfortable.
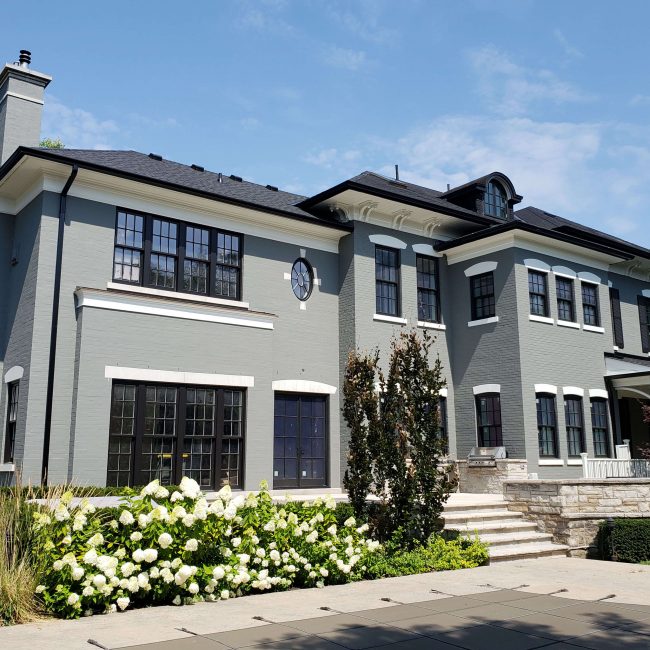
The Oakville historic home, which belonged to a local tanner in the 1800s, has been transformed by the Chatsworth team into a modern family home while preserving its Victorian façade and quaint English Garden. It was used as a hospital in the mid 20th century, and the family decided to renovate rather than move.
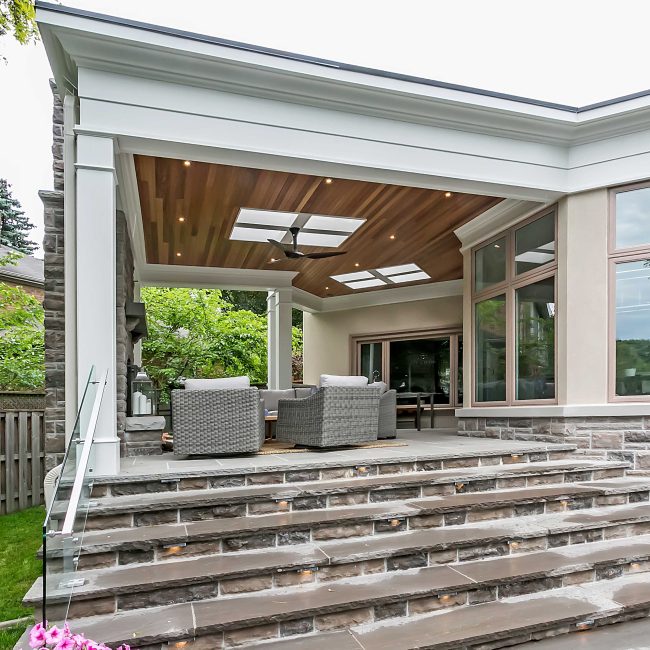
The owners of a 1980s family home in a mature east Oakville neighborhood decided to renovate the property and add a backyard retreat with a lap pool, covered porch and fireplace with a focal point for the sitting area. The porch also features warm hues of wood ceiling for a cozy atmosphere and comfy seats for relaxing on lazy summer afternoons.

Rick Riordan of the Riordan Design group transformed a rundown garage into a design studio 25 years ago. The Chatsworth team renovated it, adding a carport, second floor, and roof patios. The interior now has a light and airy transitional style and the exterior has a Georgian façade with hints of transitional details. Energy modeling and careful window selection fixed overheating issues, making the offices comfortable and healthy.

The Chatsworth team successfully delivered a beautiful new conservatory and renovation within a tight budget and timeline, despite the challenge of advancing the foundations 10 feet below grade without disturbing the existing structure and landscaping. They managed to "make it happen" and delivered the project on schedule.

This Chatsworth Fine Home boasts a French "Old World" feel, resilient construction, shabby chic decor, an off-white color scheme, tall ceilings, spacious volumes, engineered walnut floors, and distressed French Country cabinetry. It's also ultra-comfortable, high-performing and energy-efficient.

This home is located next to Lake Ontario on historical land and features transitional decor, an indoor pool, collectors wine-room, hot tub, hockey room, and full rec room with wet bar. The terrace has views of Lake Ontario and Toronto skyline, and the exterior is traditionally crafted with locally sourced granite masonry from quarries in Ontario.

Chatsworth was chosen by a client to build a custom home on their existing lot, after interviewing different contractors and builders. The home features architectural design by Architect Gren Weis and Interior design by Jane Lockhart Designs, including a home theater, storage under the garage, outdoor dining space, built-in BBQ and fireplace, and fully automated lighting. The stone façade materials were imported from the United States, and the home was built on time and budget.

This home is located in a quiet upscale neighbourhood in Richmond Hill with a focus on elegant family gatherings and entertaining. The lot features a pool and covered patio, oversized garages and extra storage. The interior was designed with a combination of rustic beams, contemporary doors and trim, floating stairs, and glass railings. The self-contained master suite is located on the entire west of the home and features a study library, craft room, and walkout to the second floor balcony.
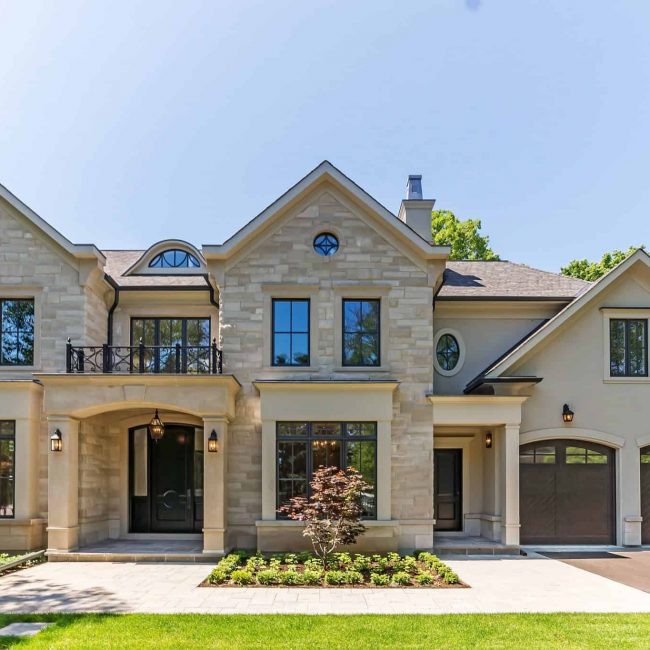
The Chatsworth team transformed a home in East Oakville, a sought-after area, despite tight budget and timeline constraints, and owners who were often out of the country. The home features symmetrical gables in a Flemish or Norman style, emphasized by the use of sawn bed Indiana limestone on the main center piece and stucco on the flanking garages.

The owners of this beautiful Chatsworth Home were longtime Oakville residents who wanted to stay close to downtown. Their love for Oakville and the charm of the historic district drew them into this formidable “rebuild” project.
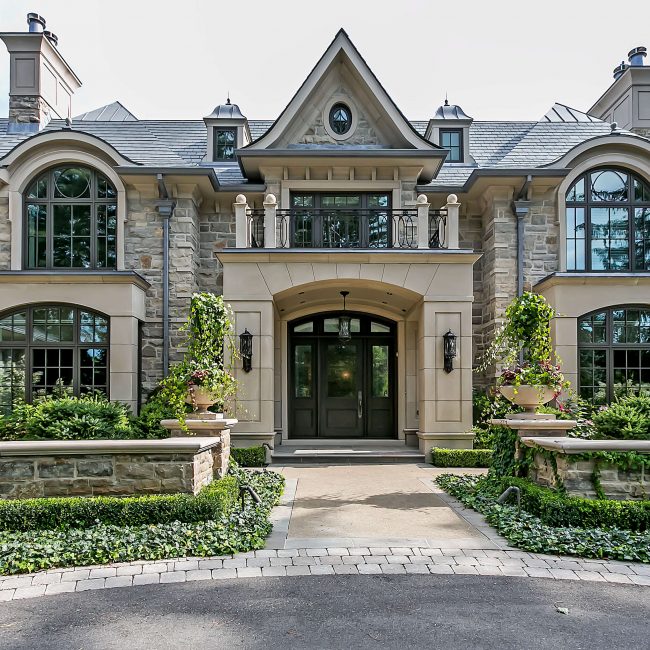
The Chatsworth Fine Home in East Oakville's residential lakeshore neighbourhood earned a BILD Custom Home of the Year award in 2017. Built with advanced building science and thoughtful design, it's whole shell, walls and floors are made of super insulated ICF. Exterior features hand-dressed limestone, slate roof, and copper eavestroughs and downpipes.

The Chatsworth team built a home that celebrates the homeowners' Italian heritage, featuring a masonry pizza oven, outdoor kitchen, stone façade with romanesque details, traditionally detailed kitchen and great room, Italian-style ceramics and marble throughout bathrooms, a master suite with balcony, and a basement with a golf simulator, wine cellar and theater room.
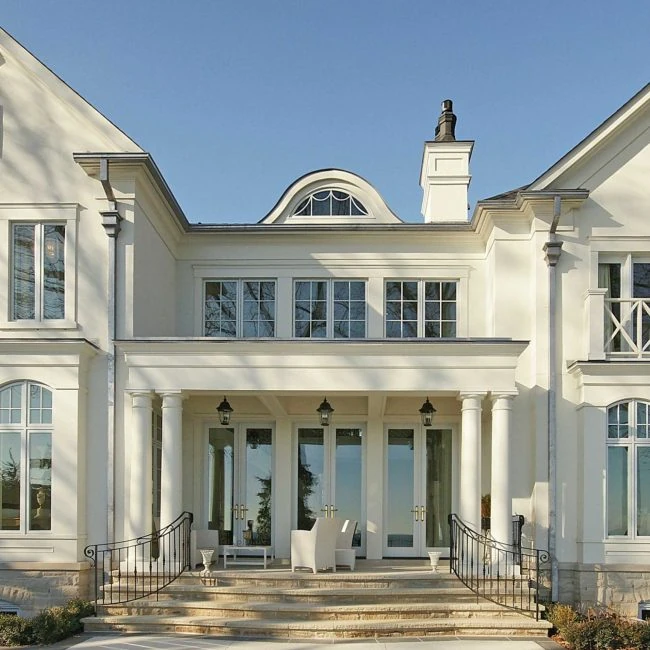
This home is located on one of the last remaining lots from the original downtown Oakville survey, featuring Empire loyalist-style exterior, French Provincial-inspired interior with neutral color scheme, antique fireplaces, blond maple floors, wrought iron railings, and large windows. The open-plan design centers around the great room and balcony, creating a cozy yet expansive feel.
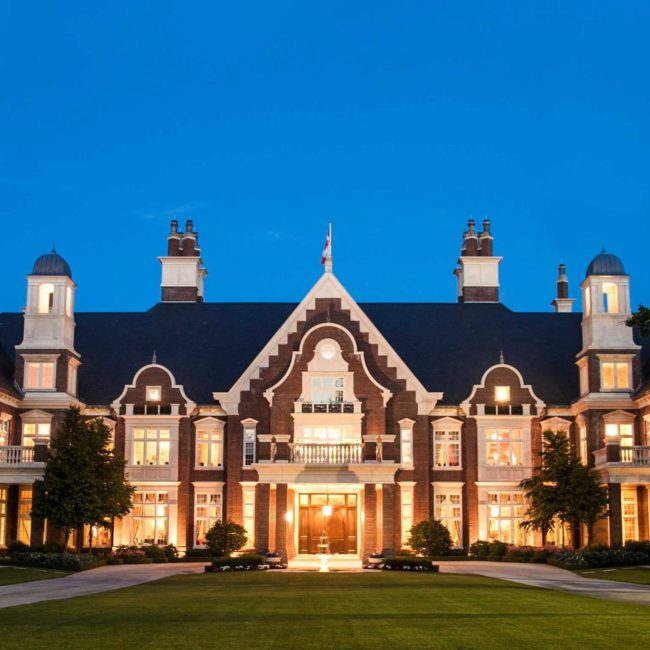
In 2002, the Chatsworth team began constructing a large, European-inspired home. Measuring larger than the White House, this project was created for an owner who wanted a home that would endure. The home features various amenities such as a coach house, Flemish gables, red brick, slate roof, bowling alley, theater room, indoor pool, parking for 12 cars, private chapel, pool pavilion, cedar maze, and it's self-sufficient on generator power. The team completed the home in 3 years and has since built another home for the same family.

The lot boasts views of a forested green belt and the client chose to rebuild to preserve the views. Alison Strickland Architect designed the home with an industrial farmhouse feel, featuring clean lines, polished concrete floors, and minimal trim. Large fiberglass windows create a seamless transition to the outdoors. The home was energy modeled for an easy transition to NET ZERO.