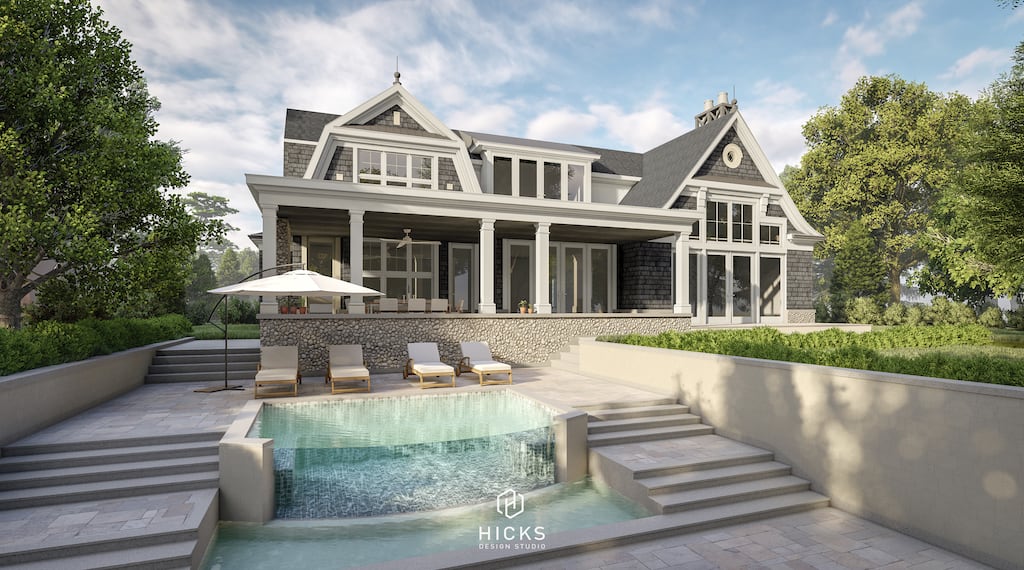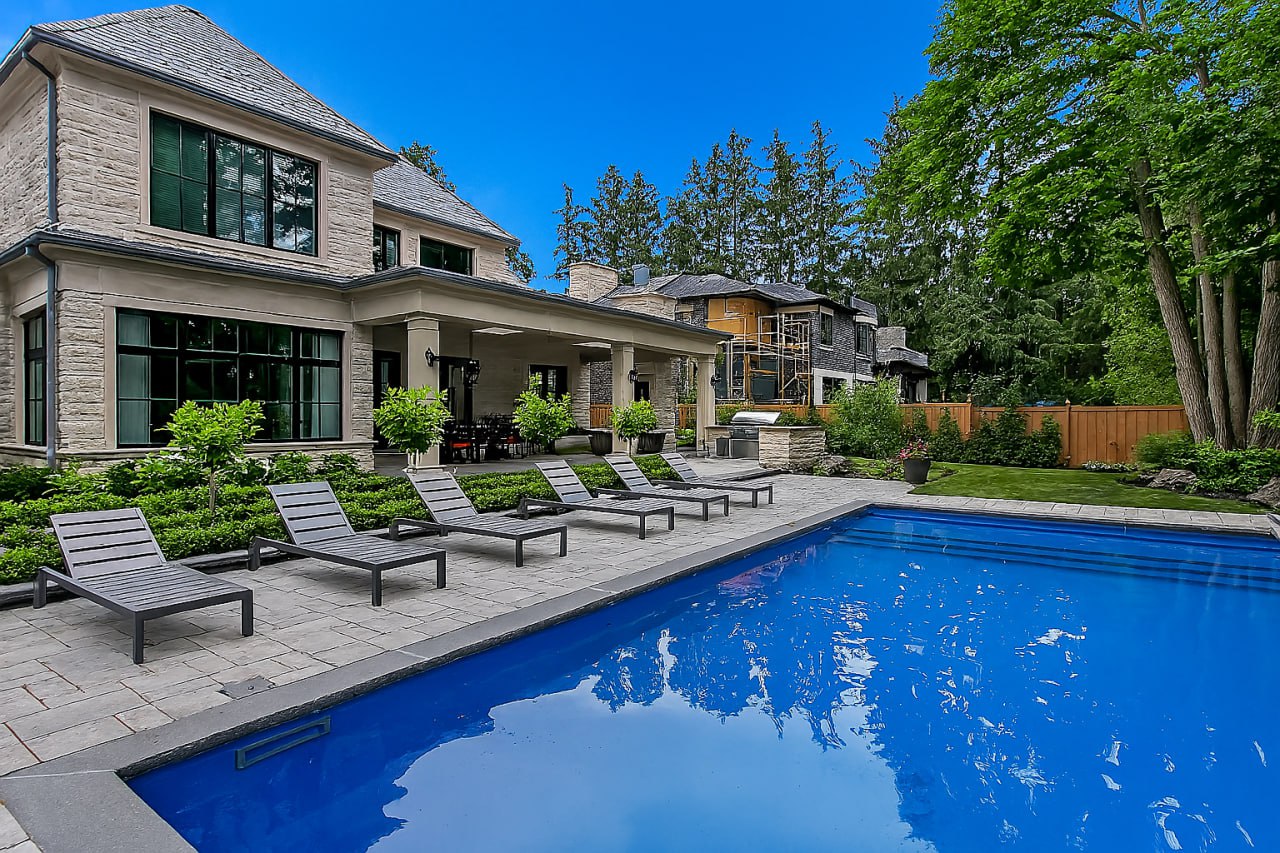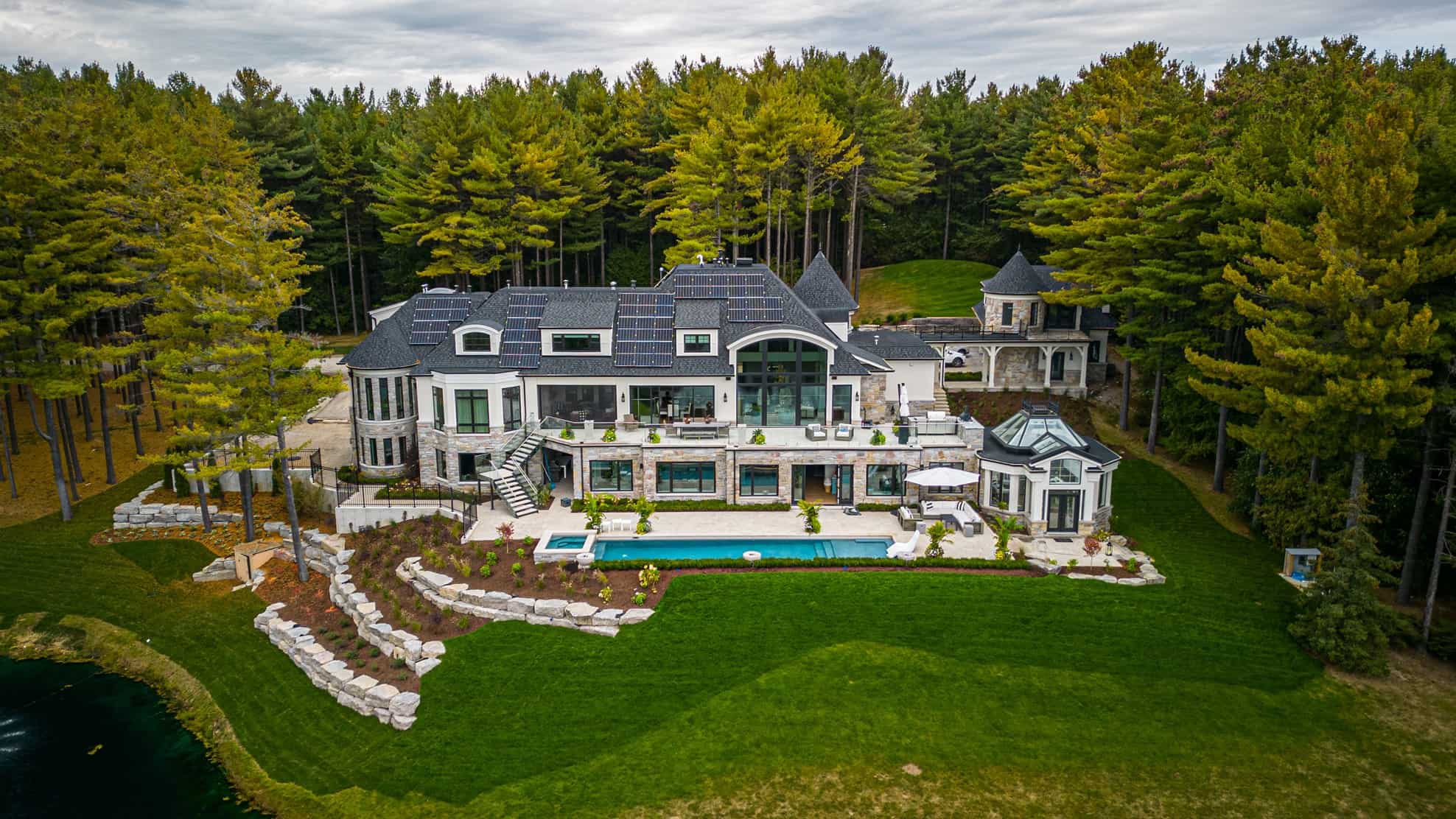LAKEFRONT COASTAL: Ennisclare Road
As the client is abroad much of the time the Chatsworth team is challenged to keep communications clear and open while maintaining the personal care and precision that Chatsworth builds are known for.
The style of the home will be signally coastal, almost as if it was transported from the Hamptons. Traditional cedar shingle and wood trim will grace the exterior, with copper roofs over the front rotunda and on the box bays punctuating the exterior. Plans for the rear landscaping include a zero edge plunge pool / hot tub and a bocce court, making summer family fun readily attainable.
As with many lakefront properties the rules and regulations of conservation need to be adhered to. After a lengthy application and approval process permits were finally secured. Customized 16” thick limestone slabs will be used for the “splash pad” at the edge of the lake, handling erosion caused by what seems to be ever rising lake levels.

After entering through a towering foyer bedecked with exquisite panelling, a circular staircase winding around a Swarovski chandelier will draw your gaze into the main stair rotunda. Then immediately after arriving in the centre of the stair space the main hall will draw you toward the lake and a large cook’s kitchen with fine marquetry woodworking appointing the cabinetry. Nothing in this home is planned to be anything close to “ordinary”. As the build progresses we’ll update you and give ‘teasing peeks’ into the minutiae of composing what will be a truly luxurious home.
Follow along with all our current projects or view all the updates about this specific project.
Are you ready to build a luxurious custom home? Get in touch with us today to book a consultation.






