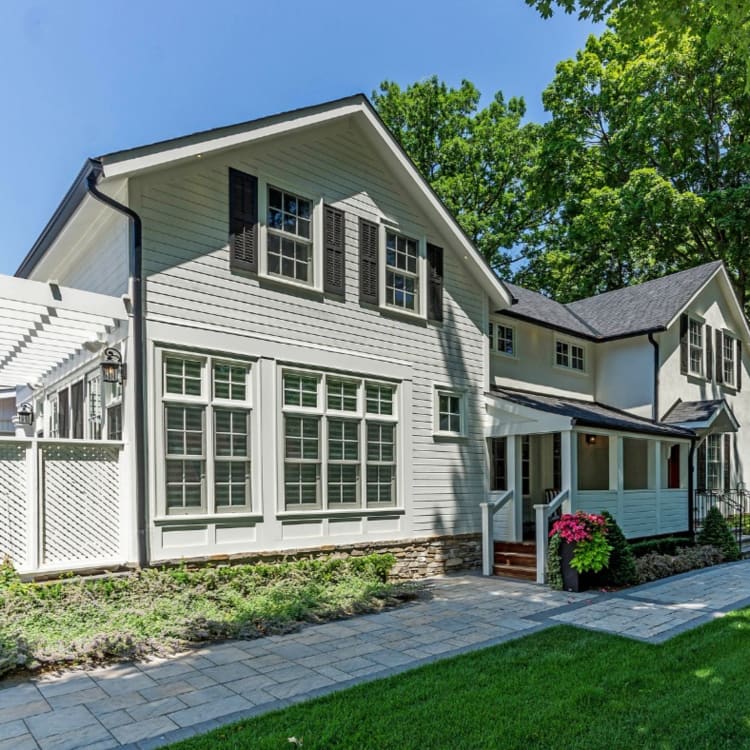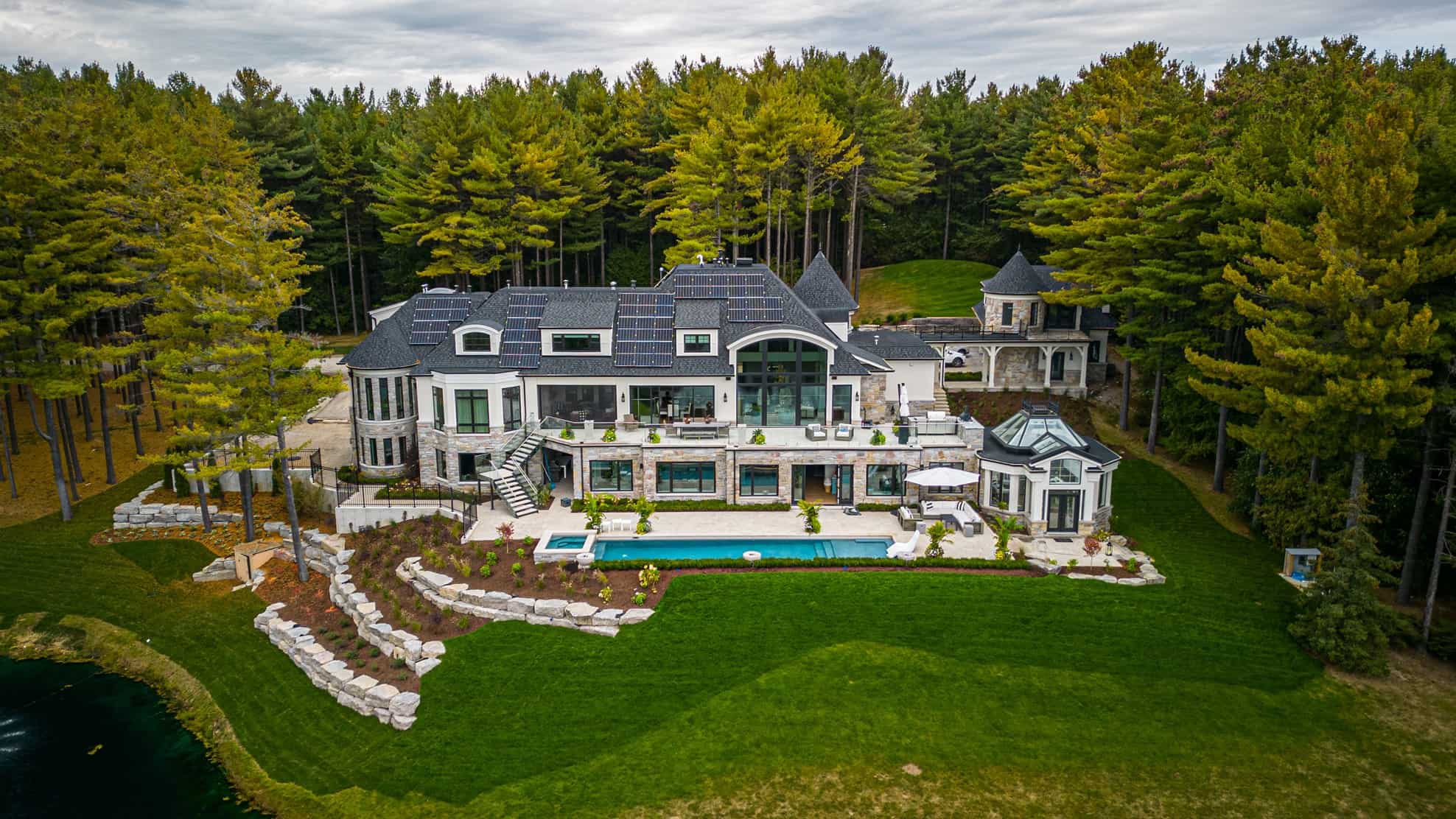The impact of climate change is redefining how we think about our homes’ energy consumption and energy efficiency features. Carbon emissions have occupied much of the public and political discussions and appear to be gaining currency. Homeowners and home buyers prioritize household energy efficiency by buying full net zero housing or net zero ready homes or by renovating their existing ones to net zero.
According to a Canadian Home Buyers survey, energy efficiency ranked high on the “must have” for many Canadians.
For those who are still weighing their options, you are probably wondering whether net zero homes can save you money or result in carbon emission reduction. Do they offer more comfort and a healthier living environment than conventional homes? Is the quality of life Net Zero housing promises worth the premium?
We have created this guide to help you understand the key decisions behind net zero housing. We will touch on some of the main points, but for the sake of brevity, we will refrain from deeper discussions such as a passive house or considerations of “is a geothermal water source heat pump a better option for space heating and cooling?” “How are carbon dioxide emissions accounted for?” “Which building energy simulation tools are best to be used for an energy review?” We’ll focus on the Canadian Home Builders (CHBA) program and its requirements for our current discussion.
The science behind net zero housing
Each part or component of a net zero housing works together to achieve the ultimate energy-efficient and indoor air quality. That means the building envelope, renewable energy systems, and mechanical systems work as a single system to ensure efficient performance. Professional builders can optimise a home’s energy consumption through advanced technologies, techniques, and building materials.
Working with an energy consultant on an energy review right at the outset, balancing energy conservation, design, and upfront costs are balanced to suit the homeowners’ requirements. From our experience, it’s crucial to pay attention to the following components of net zero housing;
- The building envelope
- HVAC (mechanical systems for space heating and cooling)
- Renewable energy sources & storage
It’s worth noting at the outset that although much of the energy research stems from energy engineering of commercial buildings and low-energy office buildings, however, our discussion will center on single-family residential in Canada.
The building envelope

This is the shell of a house. It separates the indoor space from the exterior or outdoor environment. A building envelope includes air tightness, floors, exterior wall insulation, foundation, ceilings, and high-performance windows and doors.
Third-party licenced energy consultants are required to perform blower door tests to measure the air tightness and ensure a single-family home enrolled in the CHBA program complies with the requirements. The “number” that results from the test is an indicator of how “tight” the home is (a smaller number is better and tighter).
For instance, a single family home under CHBA’s net zero program has to be 1.5 or less. This compares to a passive house at 0.6. Most houses test out anywhere from 3 to 8 and higher in tests performed by energy consultants. These metrics are key measurements of energy performance thresholds that a net zero energy ready or full net zero home must comply with.
A net zero energy home must have a superior airtight envelope that uses insulation and an air barrier to prevent heat loss (during winter) and heat gain (during summer). This mechanism keeps cooled or heated air from leaking to the outside – less energy is needed to cool or heat the home. This reduces space heating and cooling costs and provides an environment that can be controlled for maximum comfort.
Moreover, the improved home envelope makes it healthy to live in as it maintains a consistent temperature and humidity throughout the house, eliminates drafts, and blocks exterior noise like barking dogs, lawnmowers, and traffic.
Mechanical system – HVAC
You now know that the shell of net zero housing is better than that of traditional houses. A net zero home requires a smaller, more energy-efficient HVAC system than identical homes built to code. Let’s look at the mechanical system components like space heating or cooling, ventilation, water heating, and more.
To ensure outstanding indoor air quality, a ventilation system (mechanical) brings filtered air into the house and expels stale air. These units, known as HRVs or heat recovery ventilators, actually save 75% of the heat energy from the exhausted air that would otherwise be wasted. This ventilation supports a higher level of comfort and healthier living. This fresh air is typically filtered down to a finer level by the furnace filter such that it contains little to no allergens and asthma triggers such as pollen, dust, and PM 2.5 particles or V.O.C.’s.
Most net zero buildings use an electric air source heat pump with a backup gas or electric furnace for backup space heating on the coldest days. The hot water can be sourced with a heat pump or with a high-efficiency instantaneous tankless water heater or a condensing water tank.
Additionally, net zero housing comes equipped with an energy tracking system to allow the occupants to determine the energy the entire house uses. Some energy tracking systems can help determine where phantom energy usage may be coming from. If the building has a renewable energy system, the tracking system can calculate the energy generated and confirms the solar design is functioning as forecasted.
Renewable energy systems
A net zero house generates as much clean energy as it uses an on-site renewable energy system. The most common system used is a roof-mounted solar panel (solar photovoltaic system). Solar panels are very reliable, require minimal ongoing maintenance, and make it easy to estimate the total amount of energy produced annually.
A requirement of the CHBA net-zero energy building program is that a solar design is undertaken. The energy consultant then compares renewable energy generation to a building’s energy consumption on an annual basis.
Where no battery system has been installed, after current energy requirements are satisfied, the excess electricity goes to the electricity grid or utility grid in an energy credit process or program known as net metering. Net zero energy housing can use the net metering process to offset its electricity consumption, breaking even annually; hence they are referred to as net zero.
Many net zero buildings in Canada generate excess energy during the summer and require more energy than they can generate during the winter. Thus, they use the solar credit (from the net metering process) produced during the summer to offset the electricity requirements in the winter. Alternatively, these homes can use batteries to store the excess energy on-site to power the house during blackouts, peak hours, and sometimes charge their electric vehicles.
Net zero buildings through renovations
Net zero houses are not just for new construction projects. Suppose you love your current home and neighborhood but wish your home was more energy-efficient, had great indoor air quality, and was more comfortable. In that case, you may be able to renovate your home to comply with net zero programs.
Note that some properties are better candidates for net zero renovations than others. For this reason, consult a CHBA-qualified net zero renovator to determine if your house is a good fit. The renovator can also recommend different pathways to implement the necessary changes – in one shot or over a few weeks or months with staged renovations. After some deliberations, you’ll end up with an energy efficiency strategic plan that’s just right for your home.
Home energy improvement incentives vary across the country. This is another reason to consult with a qualified energy advisor and net zero renovators. These professionals are up-to-date on how to minimize operating costs and renovations costs. They can help take advantage of the applicable rebates and financing programs like Property Assessed Clean Energy (PACE).
PACE is a financing tool that allows property owners to upgrade their homes’ energy performance and/or install a renewable energy system with no amount of money down. Instead, the money is repaid on a home’s municipal tax bill. Toronto, Edmonton, Halifax, and Saskatoon have active programs, and other municipalities are in the process of investigating or implementing a PACE financing program.
Natural Resources Canada offers a directory of all energy-efficient building programs, including retrofits and different financial incentives. Remember, qualified net zero renovators with experience collaborating with energy advisors can help manage that element of a home renovation.
Wrap up
Homeowners and home buyers are increasingly paying attention to their impact on the environment – one of the top reasons they are choosing net zero housing over conventional homes. As the Canadian residential construction industry continues to shift towards energy efficiency, it’s crucial to learn the science behind net zero housing and the benefits associated with these properties. On a broader note, net zero building is fast becoming one solution to energy shortages and solving for Canada’s current energy requirements.
Changing consumer sentiments are embracing the advantages of energy efficiency, whether it is motivated by saving on heating fuel or caring for the natural environment. Ethically sourced and non-toxic, and low carbon materials are becoming increasingly popular. Carbon emission reduction is a common theme as sustainable building rapidly evolves into a norm.
With precious and limited natural resources, Canadians are looking to do the “right thing,” and net zero energy building seems to be a prime candidate!






