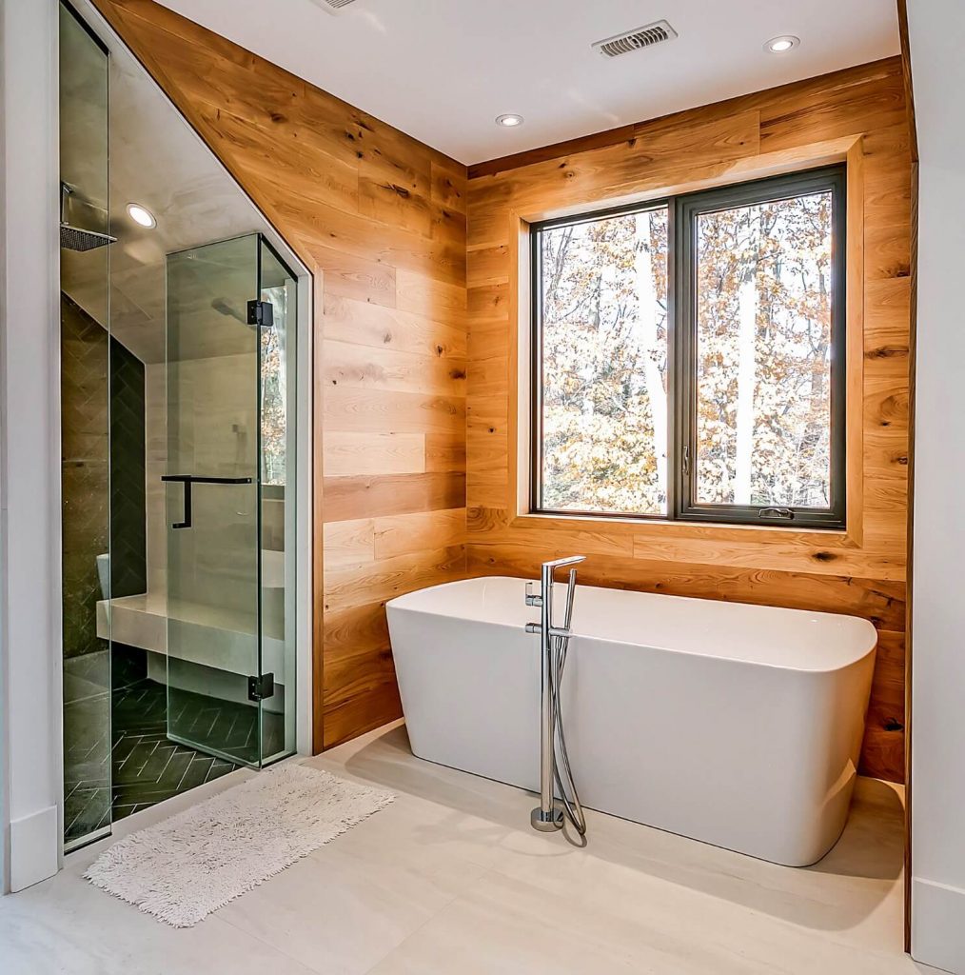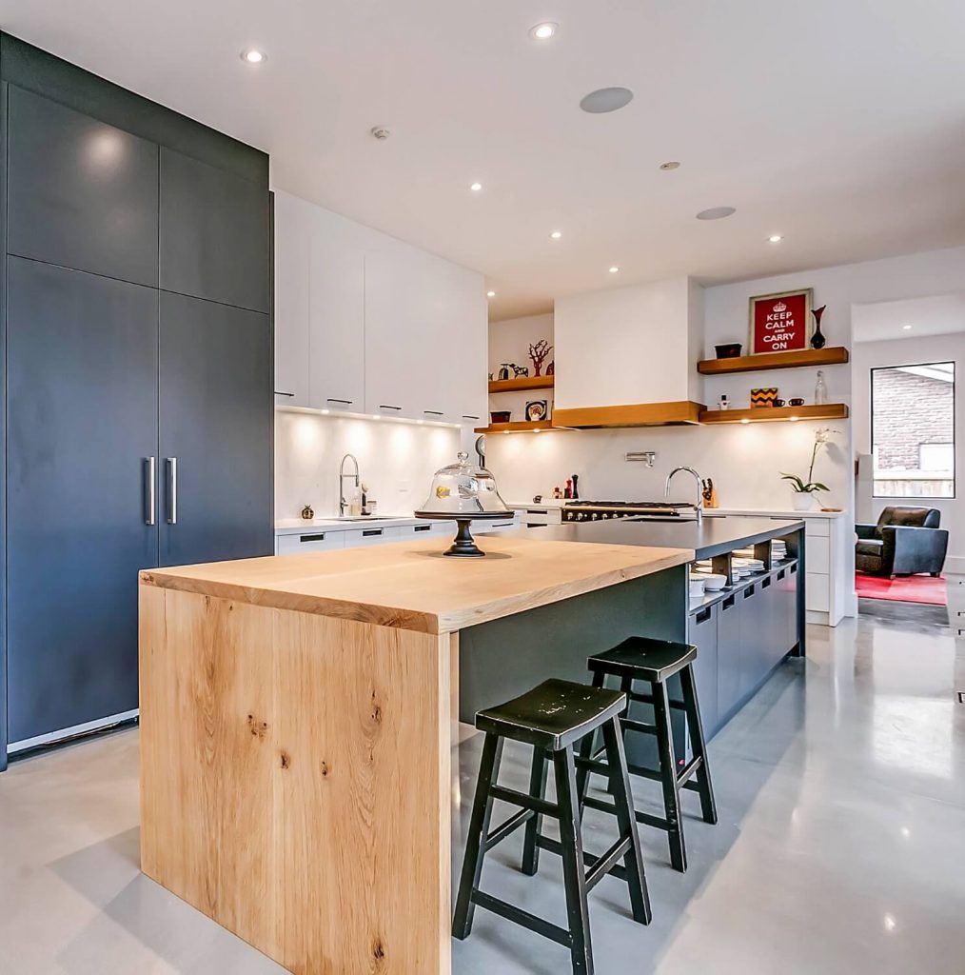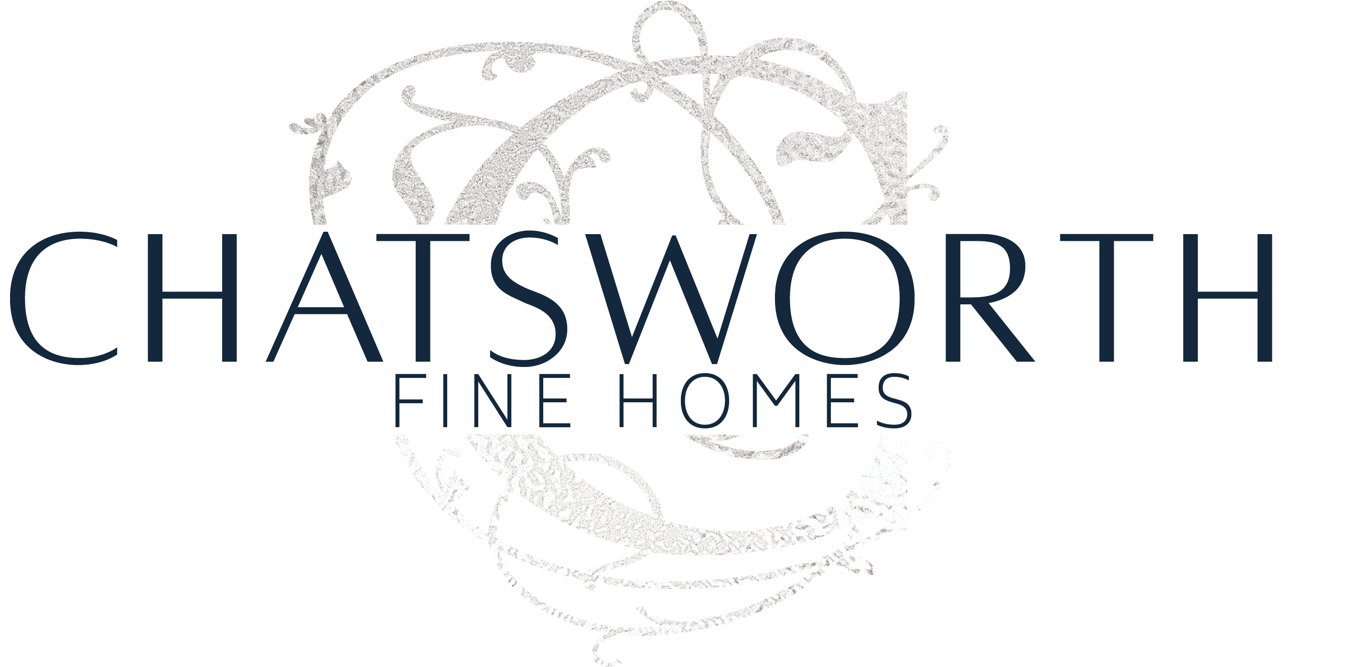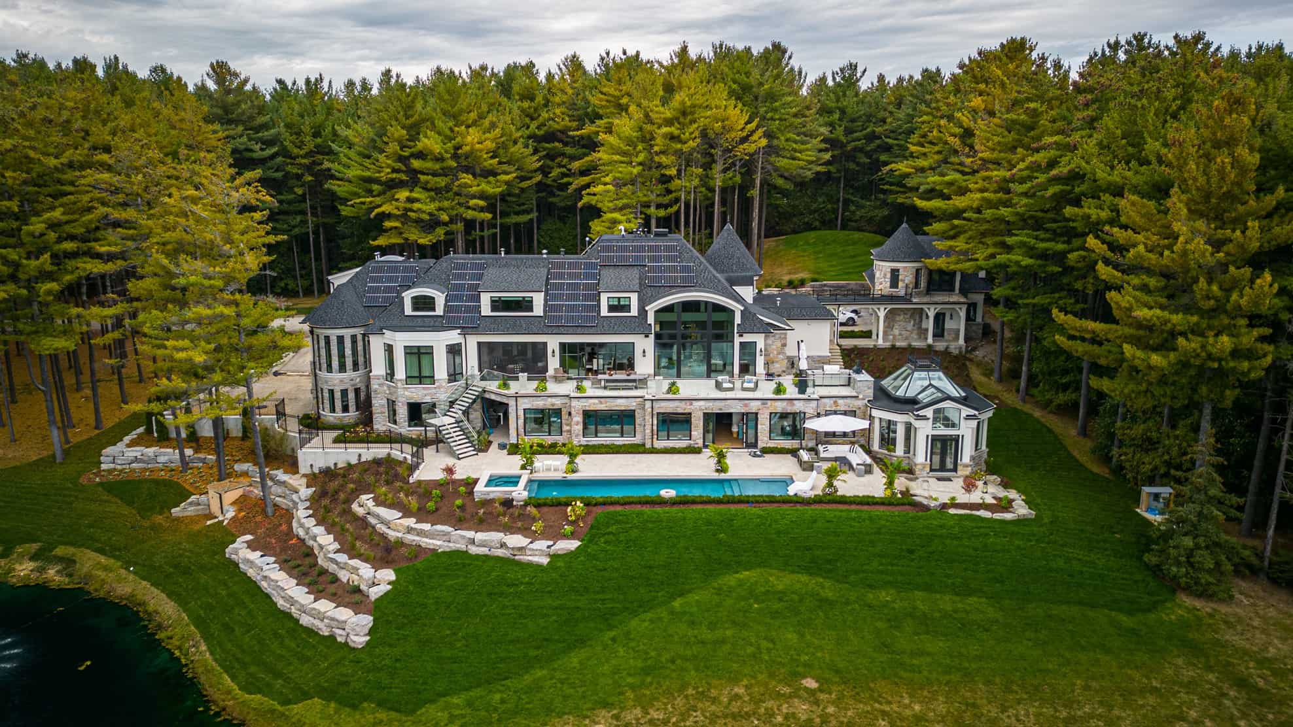Luxury Oakville Home: Clean Lines And An Off-White Palette Evoke A Contemporary Minimalist Interior
A complete New Modern farm house build was the answer for our clients as they considered changes to their existing family Home, possibly renovate or build new. Metal roofing tops the home along with structural steel awning frames lending an industrial feel. Extra large windows create views of the adjacent woodlands, from almost every room!!
As comfort and energy efficiency ranked high on the wish list, the windows had a very efficient U Value of 1.1! All insulation was upgraded far beyond current standards with 2” foam continuous under the basement slab and up the foundation walls. The exterior was also sheathed with foam. A tight building envelope verified by blower door test at less than 1.5ACH50 ( air changes per hour) make this family home super comfortable and with minor modifications this home has sights set on future NET ZERO qualification. Currently estimated to consume approx. 50% less energy than current building code compliant minimums.
The main floor is built from Hambro steel joists with heated exposed concrete floor. Clean lines and an off-white palette evoke a contemporary minimalist interior…. a great back drop for an art collection! Neutral colours are used extensively, contrasted by natural woodgrains of panelling and barn doors. Accent primary colours also provide strong, playful touches. Glass railings adorn the modern staircase as you move between floors. The full height basement boasts heated concrete floors, a games area and a glass walled gym overlooking the family room.
Working within an infill residential setting modular 6ft fence and opaque screening was utilized to respect neighbours need for privacy and contain site activities. The build was completed in 12months ready for the dust to settle and Christmas celebrations to begin!
Challenges and opportunities:
A Comfortable basement was achieved with additional under slab weepers, a continuous Styrofoam layer throughout the basement along with in-floor heat. Energy Efficiency was achieved through higher R values, exterior foam sheathing and a tight envelope < 1.5ACH50. To facilitate an ongoing design process and address Budget, a Construction Management project delivery method was utilized. Comparing to baseline costs the total cost was monitored against plan on an ongoing basis.








