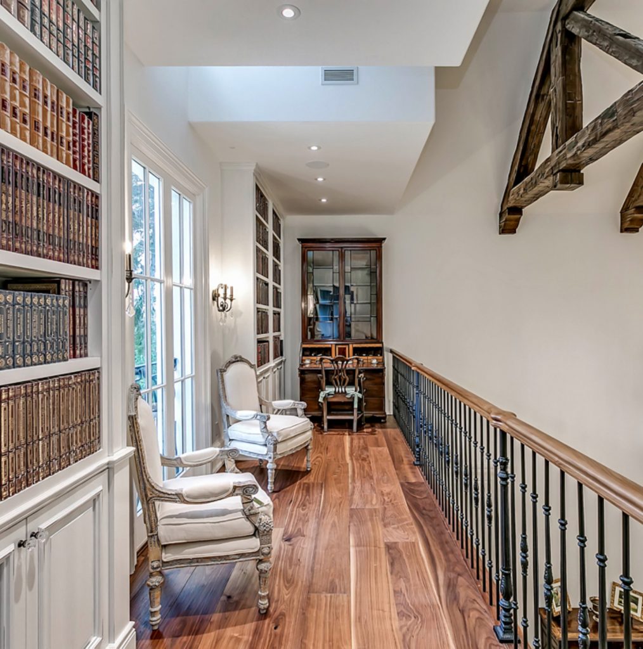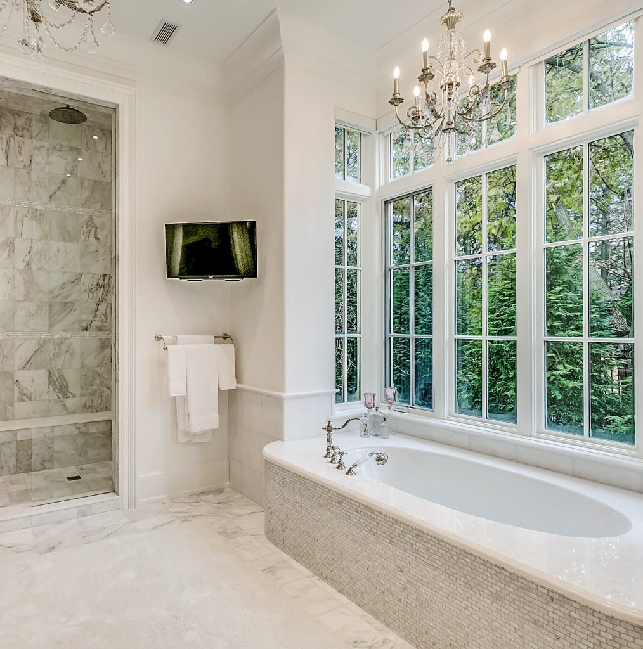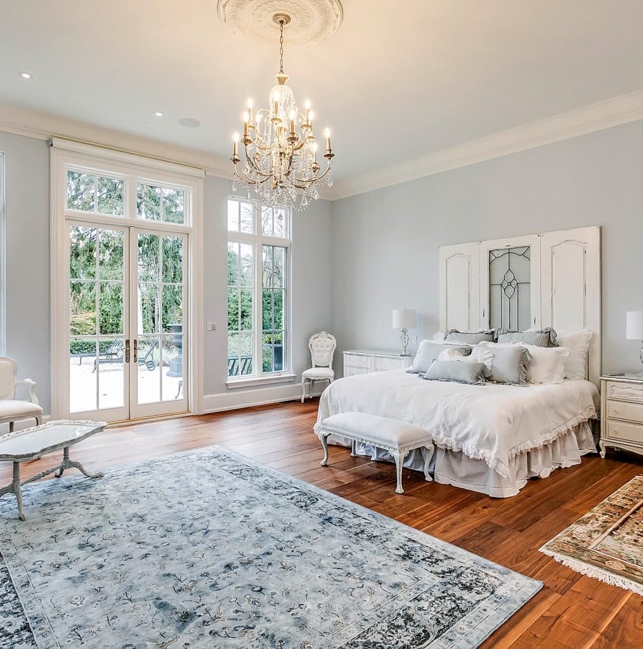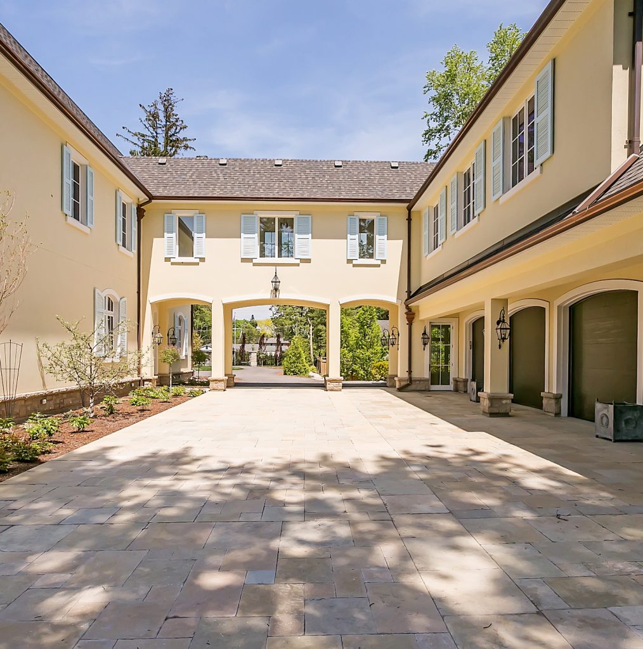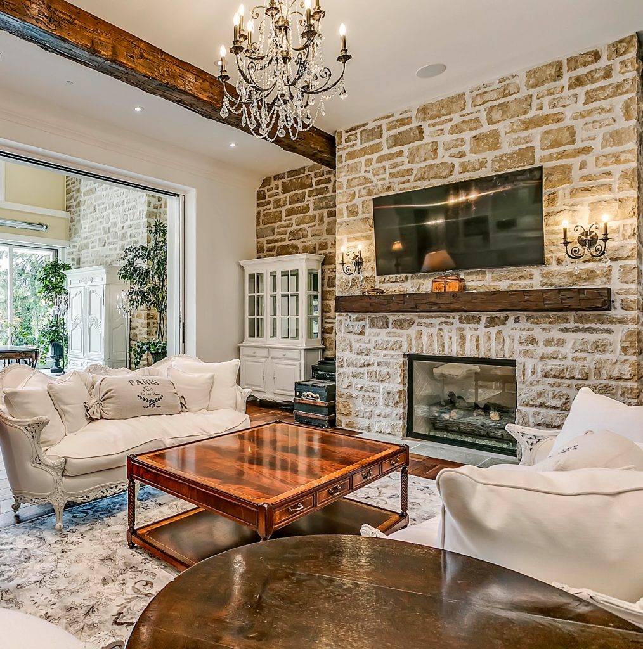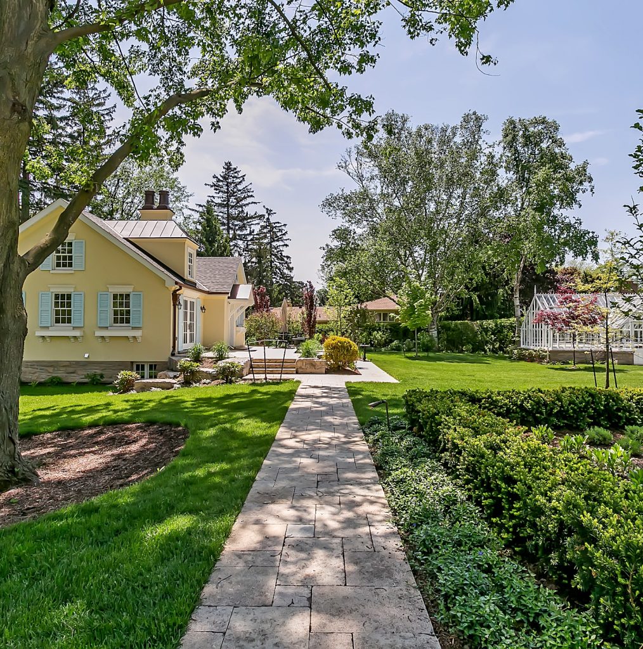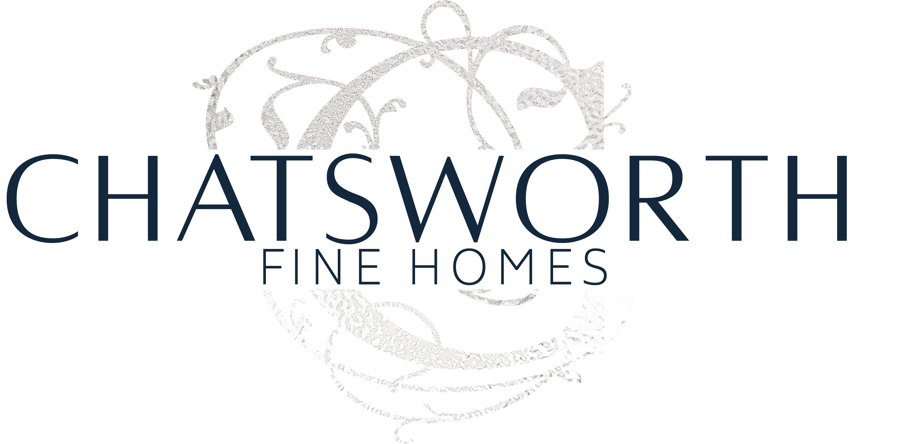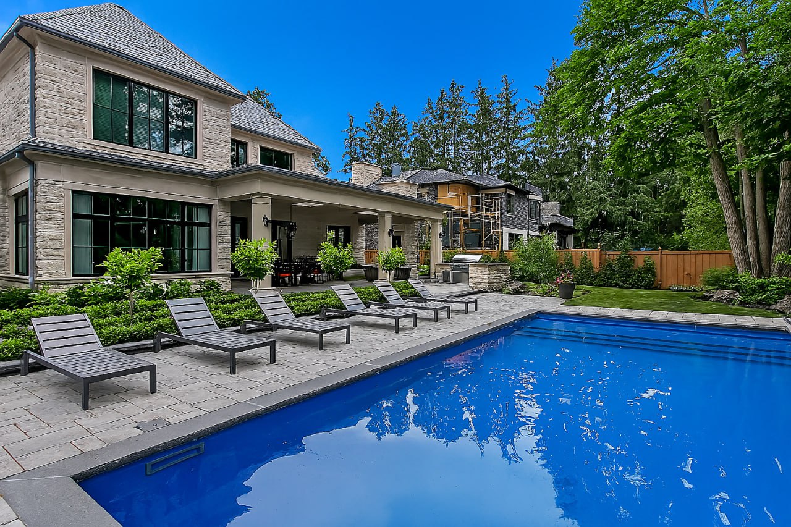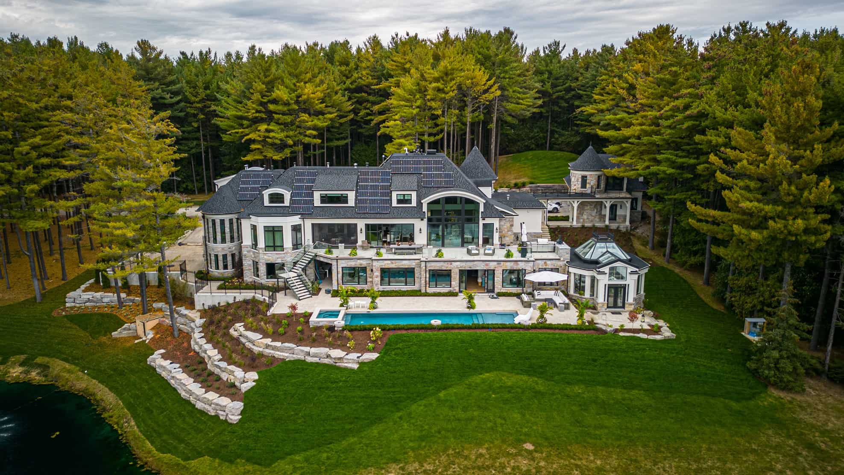This Chateau Farmhouse, Reminisces Of Holidays In France
MISSISSAUGA ROAD RESIDENCE: Luxury Homes Oakville:
This chateau farmhouse, reminisces of holidays in France. The wish list included a french “Old world” feel; secure family retreat; a long lasting resilient construction, all with a shabby chic décor. An off white colour scheme, tall ceilings and spacious volumes are used to create a flowing, airy feeling. The monochromatic neutral colours and large wall spaces will serve as home for the client’s artwork providing accent and interest.
The traditional wood panels are seen in the kitchen, hiding all the latest appliances and similarly in the closets enclosing dust free out of the way storage. Engineered walnut floors throughout evoke warm earth tones with engineered durability. The cabinetry has a common ‘distressed” theme. Working tirelessly with the millwork suppliers, the nuances of the client’s shabby chic vision was realized.
The elevator descends to the basement which boasts an 11ft high ceiling with upgrade waterproofing for a dry comfortable environment. It houses hobby and project spaces for the client’s family, along with a bar/rec room. The two storey “lanai”, a transitional space, overlooks pool side fountains to the rear and is completely screened in. Radiant heaters and a fireplace allow the lanai space to be enjoyed in the shoulder seasons and in winter at a pinch!
Attractive Kolbe aluminum clad windows with SDL grilles provide a heritage look with a guarantee of little maintenance. The snow melted courtyard provides welcome “shovel free access” in all weather. A guest cottage relocated on the property provides a quaint “in law” suite. At the client’s request the perimeter planting was intensified creating a private enclave and judging by the bucolic back yard Oasis, its urban location will come as a surprize to many. The greenhouse, imported from the UK, lends an old world charm and relaxed feeling to the rear gardens.
Décor was a pivotal to the project. Cues taken from the client’s home in the USA and extensive use of photographs guided the interior design. Samples were mocked up to understand, agree on and realize the vision which expedited minimal meetings and input. Based on the above info and a previous track record of a number of builds already completed with the client, all the design aspects of the project were realized with little to-do. Careful building envelope detailing and blower door tests assures Comfort and energy efficiency for a draft free cozy interior. Extensive Basement water proofing and additional roof underlayments were added to address client’s request of “extra leak proofing” in view of our unpredictable weather events.
The clients are now happily ensconced in their new home and we wish them all the best!!!
