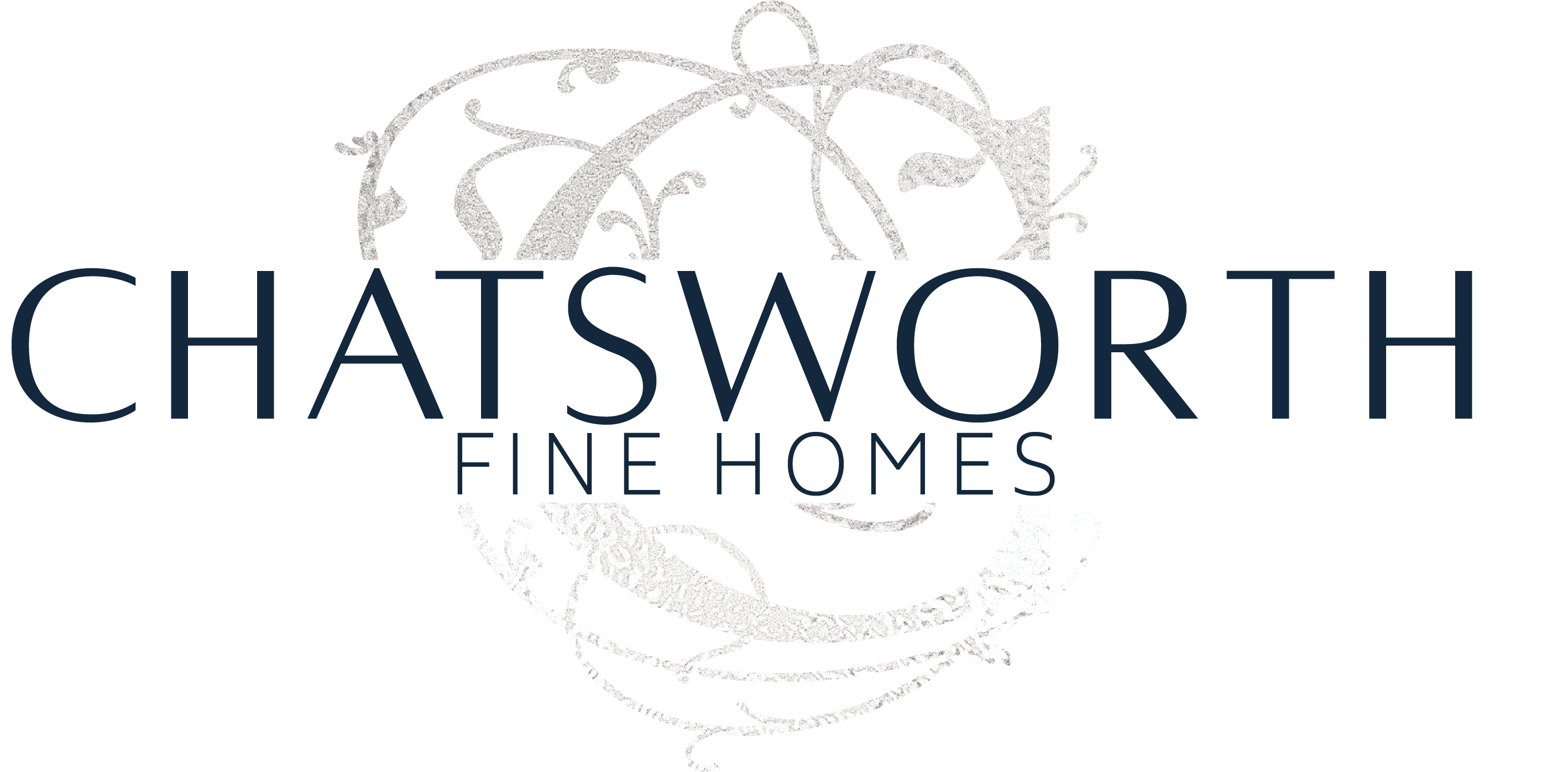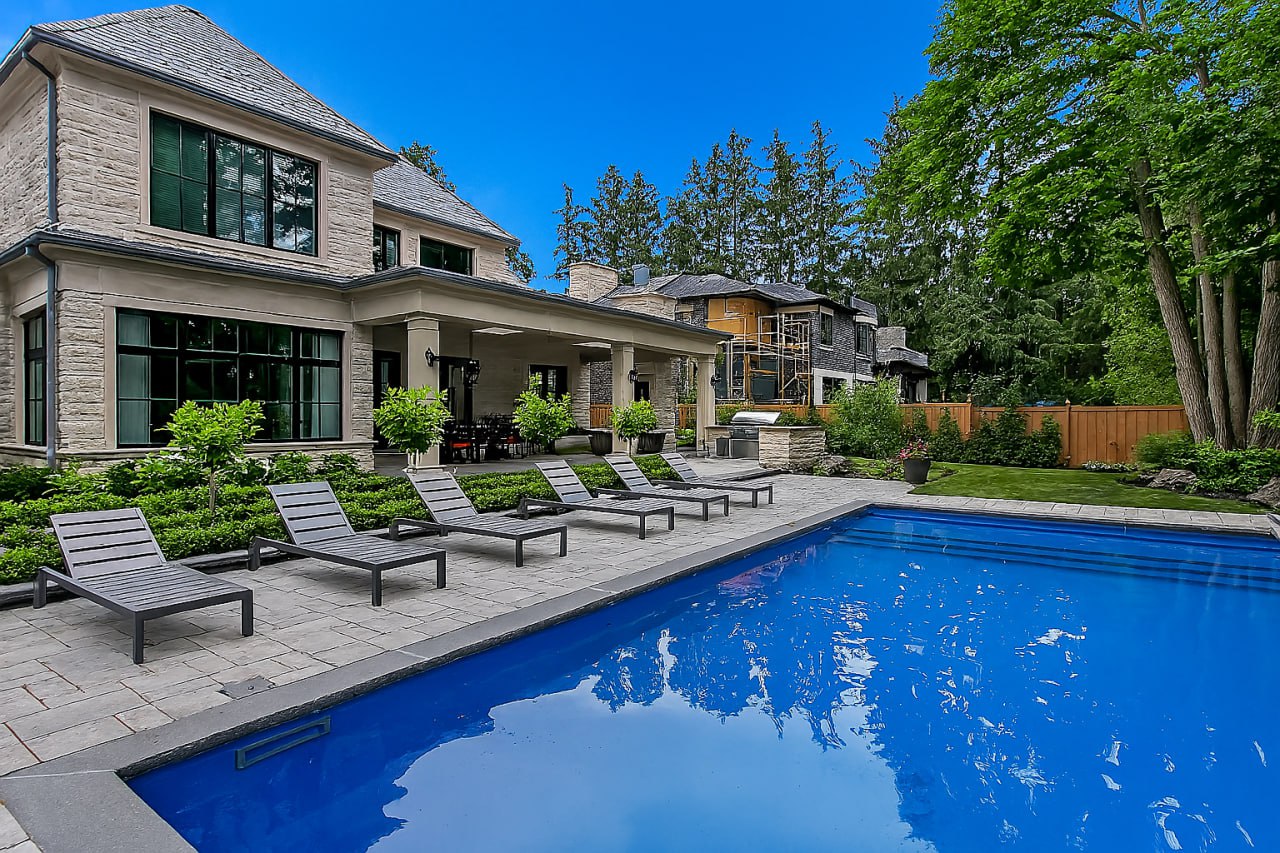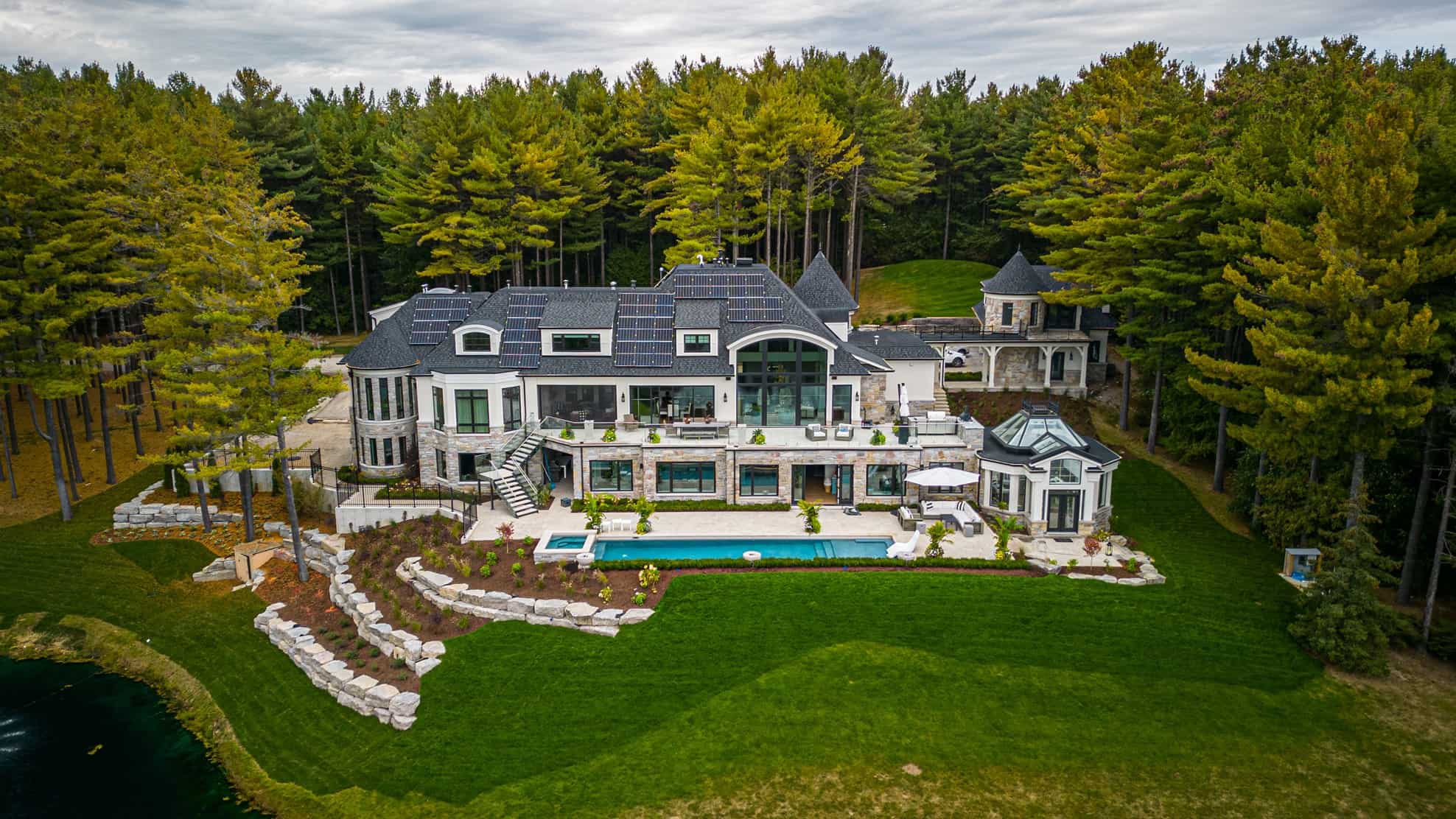Insulation
What was once a fairly straightforward subject has become quite complex. For example, increasing insulation and surpassing a code minimum in a wall or roof can have “unintended consequences,” and simply adding more insulation without a detailed look at the building science behind it can be a recipe for mold, rot, or water damage. (Yes, we are back to building science!)
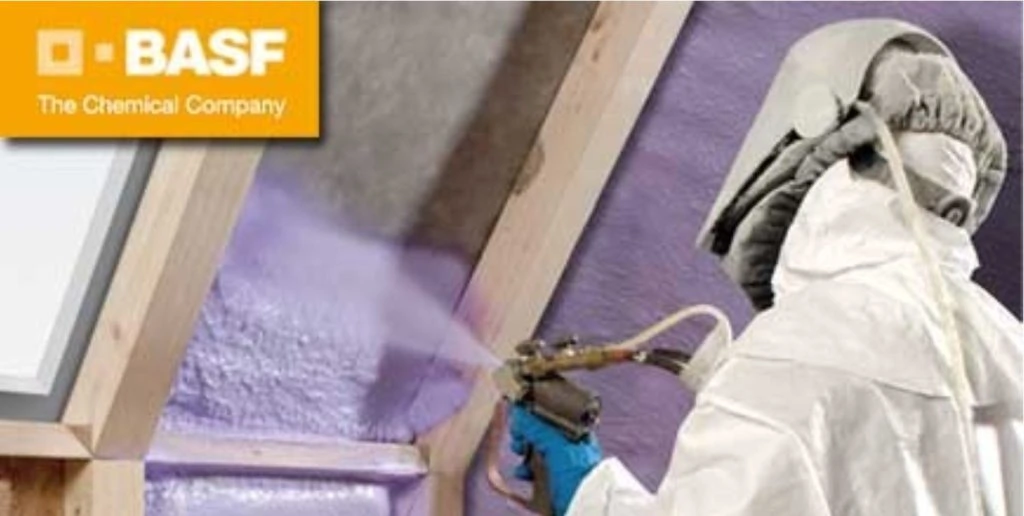
NET ZERO, R2000, and Energy Star demand higher insulation than code minimums, and as code requirements are set to increase, your home may soon be obsolete if it’s merely meeting the current code minimum requirements. However, having the correct building insulation for a wall or ceiling is essential for a resilient and long-lasting home.
Let’s illustrate this with a simple example: many new homes have green plywood “ZIP” panels on the exterior. These panels have a sandwich construction, consisting of a rigid insulation layer, then a layer of plywood for strength. Adding these insulated plywood panels to the exterior of the wall studs creates a continuous blanket of insulation around the entire home. Sounds good so far, right? Depending on the climatic zone where you are building and the thickness of the insulation, this layer of foam on the inside of the plywood can create a vapor barrier and can result in condensation within the wall and consequent water damage and/or mold issues.
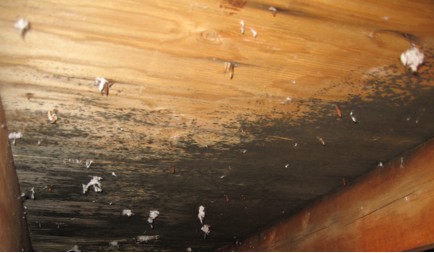
Mechanical Systems
A good working knowledge of the available mechanical systems is essential. Heat pumps, furnaces, and air conditioners come in various efficiency levels (and usually costs), offering many options to personalize your home’s environment. Air source heat pumps are an attractive option, boasting efficiencies over 250%, which drastically reduces energy costs. Ground source systems can also be appealing with up to 500% efficiency. It is crucial for the builder to have a good working knowledge of which system is right for you.
Ask the candidate builder if they keep pace with developments in heating and air conditioning products and codes by attending training sessions. Do they simply install a furnace to meet code minimums, or do they understand and utilize higher-performance systems that maximize comfort, energy savings, and reduce greenhouse gas emissions? Additionally, from an investment viewpoint, some systems may require a premium upfront but will more than pay for themselves over their lifetime. Ask open and probing questions here.
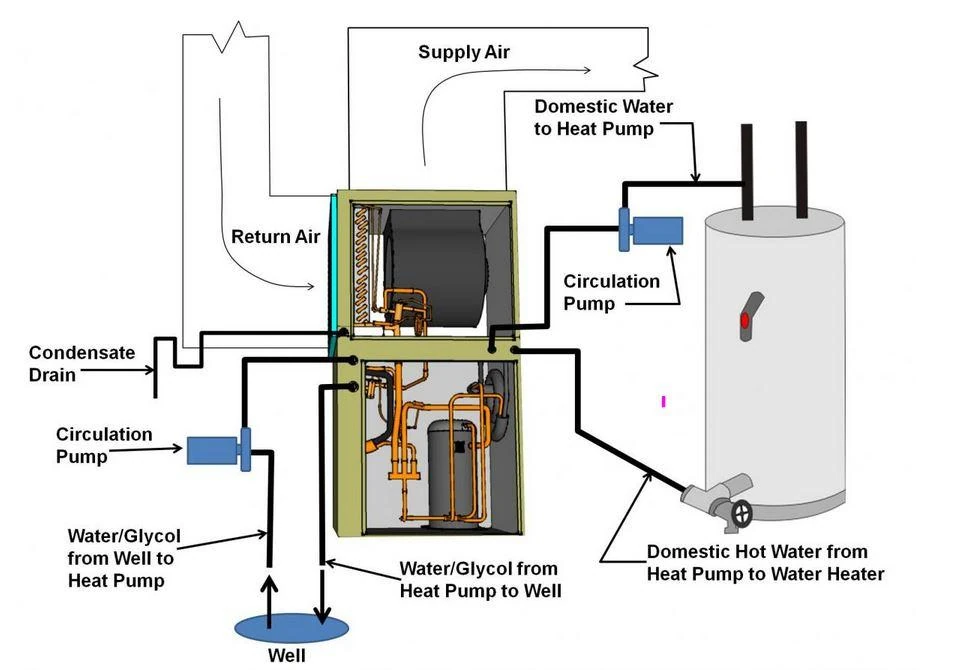
Indoor Air Quality / Health
Once the “shell” of the house is properly built to seal out drafts, and the right mechanical systems are selected, only then can the interior environment be properly controlled. An HRV or ERV is a must to bring in fresh, clean air while recapturing energy from exhausted stale air, constantly providing clean, fresh air to your home.

What air filter does the builder use and why? HEPA or MERV 12? Does it tackle dander, microbes, and viruses? Vital questions for increased home time. Check the Clean Air Delivery Rate (CADR) and explore cost-effective furnace filters over ‘piggyback’ HEPA. Consider UV lights—ask the builder about their use for insights into their knowledge and practices.
F280 and ASHRAE 62 are two standards that deal with a home’s ventilation and prescribe minimums which are a good starting point, but a knowledgeable builder will not only exceed these minimums but tailor an engineered solution to suit your needs. A good understanding of these standards and the latest and best practices is essential in a high-performance, healthy home.
Read one of our blogs on Indoor Air Quality (IAQ)
A Word About NET ZERO

We’ve mentioned NET ZERO quite a few times, so here’s a brief explanation. In short, NET ZERO coalesces high-performance building into a list of measurable requirements. This program is seeing ever-increasing adoption across Canada. It incorporates Energy Star efficient appliances, is third-party inspected, and delivers on “HIGH PERFORMANCE” building techniques, guaranteeing a healthy, comfortable, and sustainable home. A NET ZERO home, when equipped with solar, will generate as much energy as it uses. In Ontario, the building code is now set to achieve NET ZERO standards by around 2030. By building to these standards, you are future-proofing your investment and enjoying the benefits now as you live in your home and will reap the rewards of a wise investment.
According to many surveys, the cost of investing in NET ZERO is fully recouped and more with energy savings, ROI, and an increased final selling price.
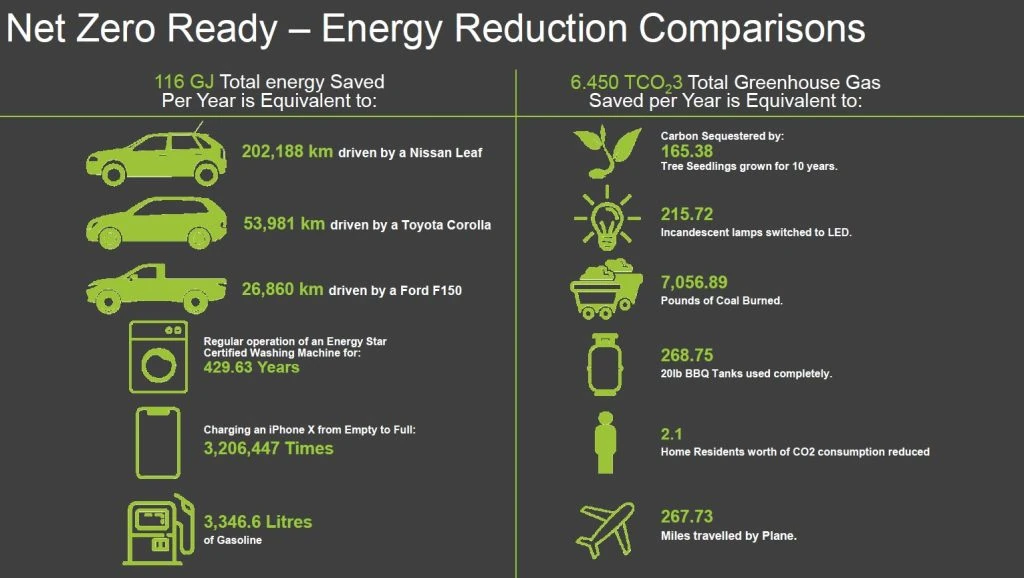
By understanding each builder’s approach to high-performance building, you will be able to ascertain their approach and, more importantly, the type of home that they can deliver. What seems like a cheaper proposal now may not be when you consider the benefits and value that will pay dividends in the future and give you a truly high-performance home. Read more on NET ZERO Homes.
Warranty
Beware of builders suggesting that no warranty is required in a custom home! EVERY home, with rare exceptions, needs to be enrolled with Tarion. Tarion is mandatory in Ontario, and builders need to be bonded and licensed with Tarion and HCRA (Home Construction Regulation Authority). This provides a layer of protection to ensure your home will be built to, at the least, exceed the building code and current minimum performance standards. Tarion and the HCRA levy fines against builders as well as owners who sell unregistered homes. Here’s a note from Tarion’s website:
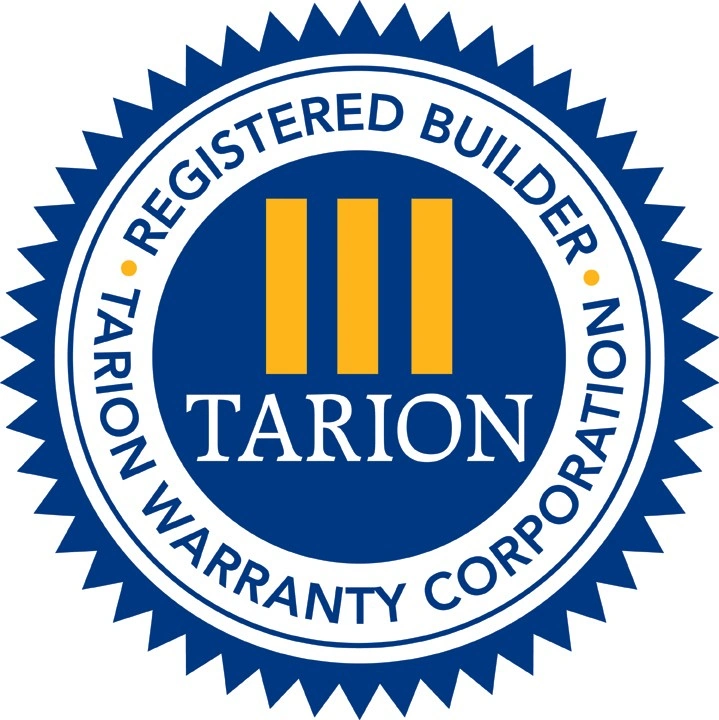
TARION WARNS:
Homeowners should be suspicious of builders who say things like:
- You don’t need a Tarion warranty because I offer my own.
- I could enrol the home in the warranty program, but it would cost you around $10,000 (home enrolment fees actually range from $385 – $1500).
- I built the home for myself but decided to sell it instead.
- You don’t need a warranty if you leave my name off the building permit.
You should also ask your short list of builders about their own warranty, as good builders will usually provide extended warranty beyond any statutory limits and go the extra mile to keep their clients happy.
