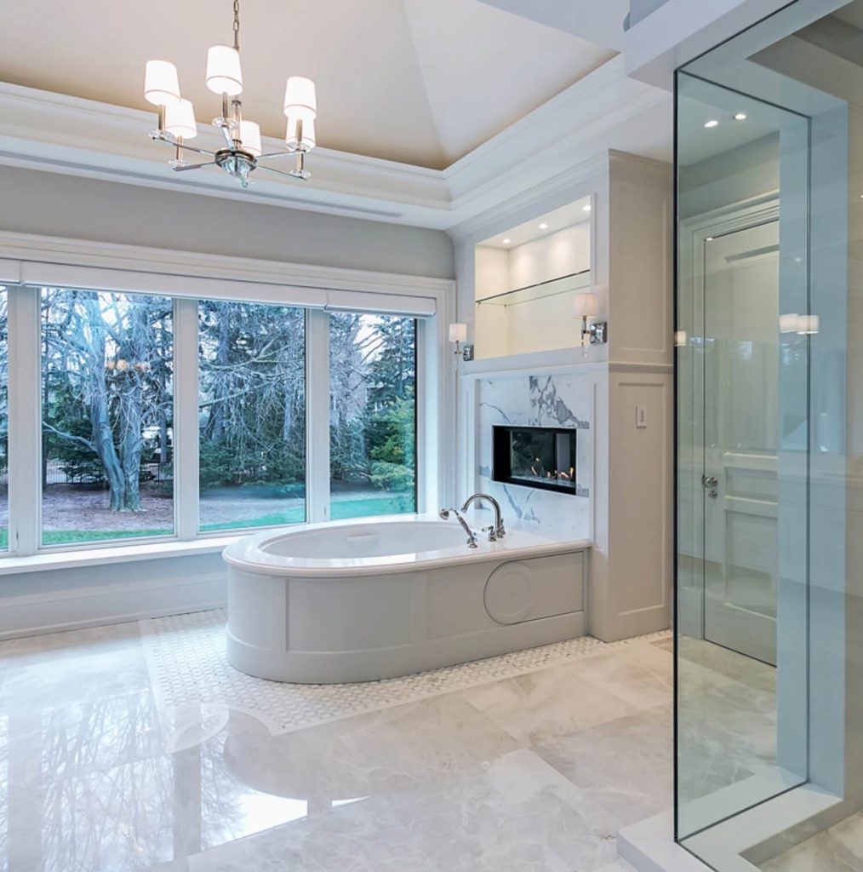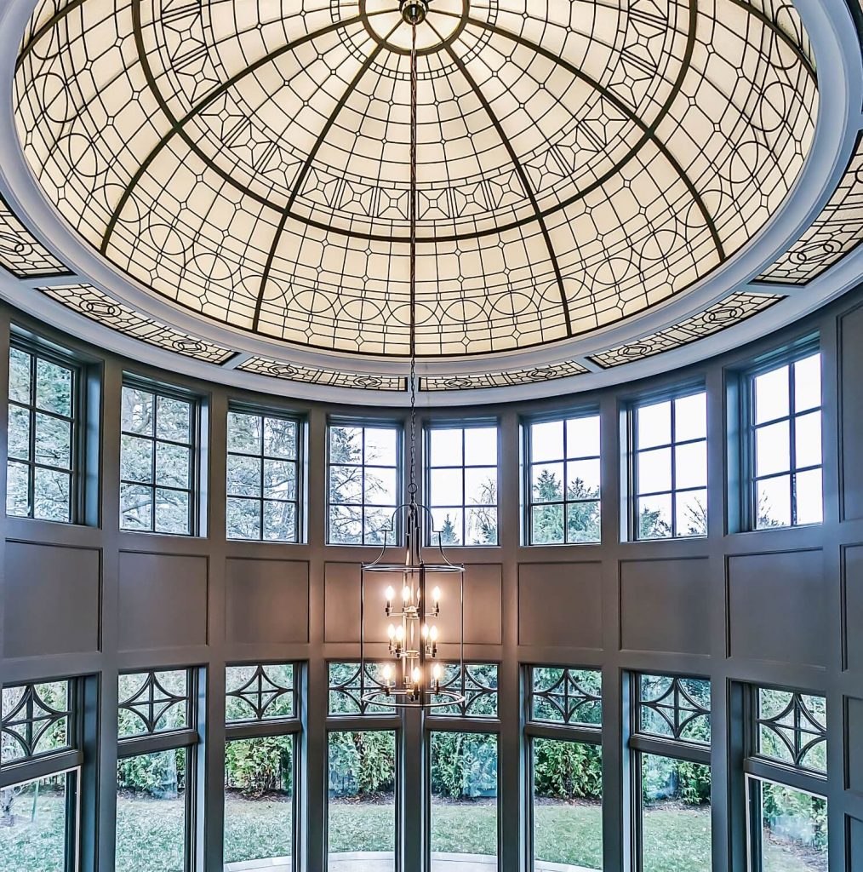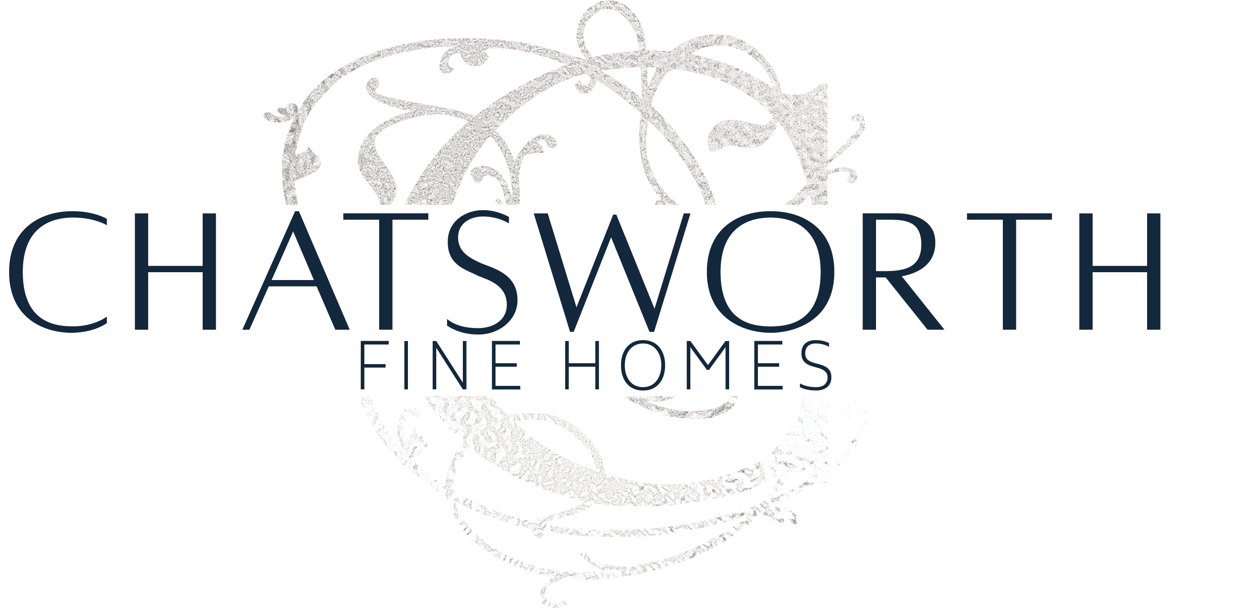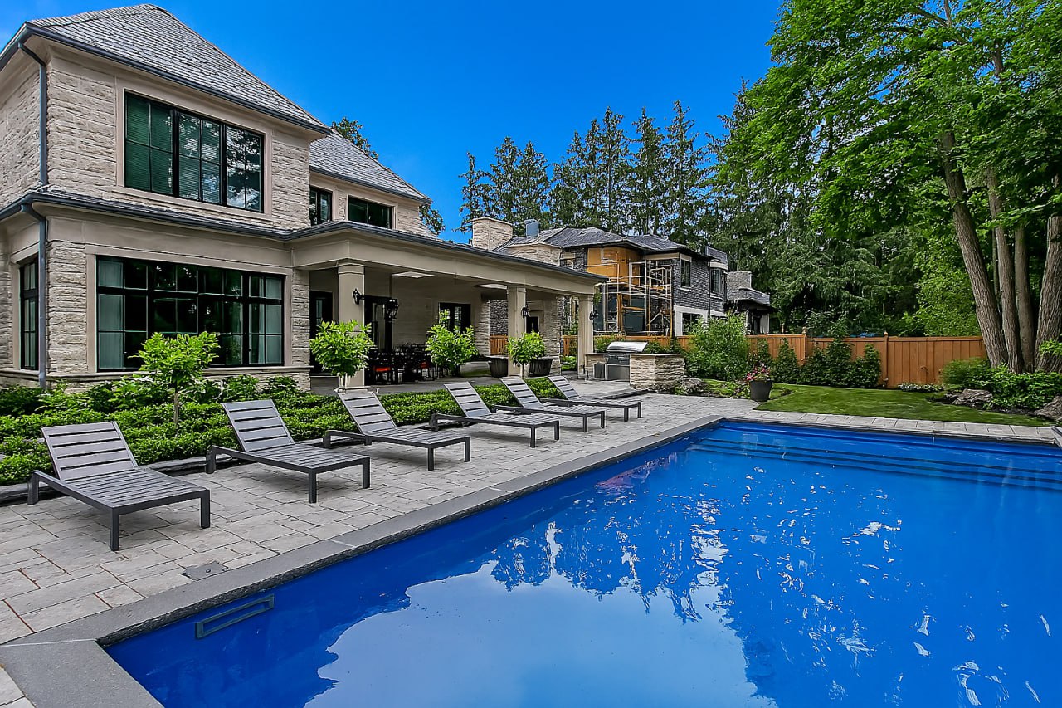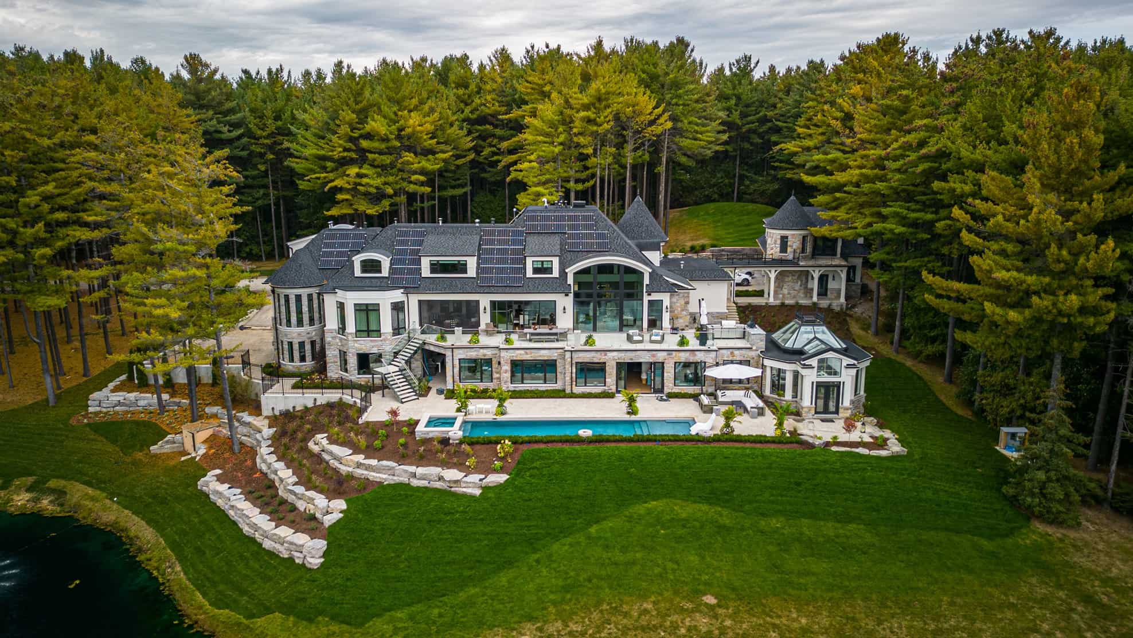Well these clients “had their cake and ate it too”. This project nestled in the dead centre of East Oakville’s residential lakeshore neighbour hoods garnered BILD custom home of the year in 2017. The whole shell including walls and floors are concrete. Clad with hand dressed limestone and topped with a slate roof, detailed with lead coat copper features including finals, eavestroughs and downpipes.
The main floors are overlain with calacatta marble slabs which continue up the stair case onto the second floor gallery. Hand wrought iron railings guide you on the staircases and balconies. Indiana limestone mantels hide highly efficient Rumford fireplaces.
A complete smart home automation, controls every feature of this home. The rotunda is surrounded by windows and crowned with a handmade wrought iron and glass skylight. The basement sports a car storage with a car lift from the main floor garage. Wine cellar, fitness room , sauna, home theatre and basement workshop also occupy the lower level.
Boasting energy saving features such as triple glazed windows, super-insulated shell built from ICF concrete forms, a rainwater cistern storing water for garden sprinklers and 8kw of solar panels tucked deftly away on the roof selling energy back to the grid on many days!




