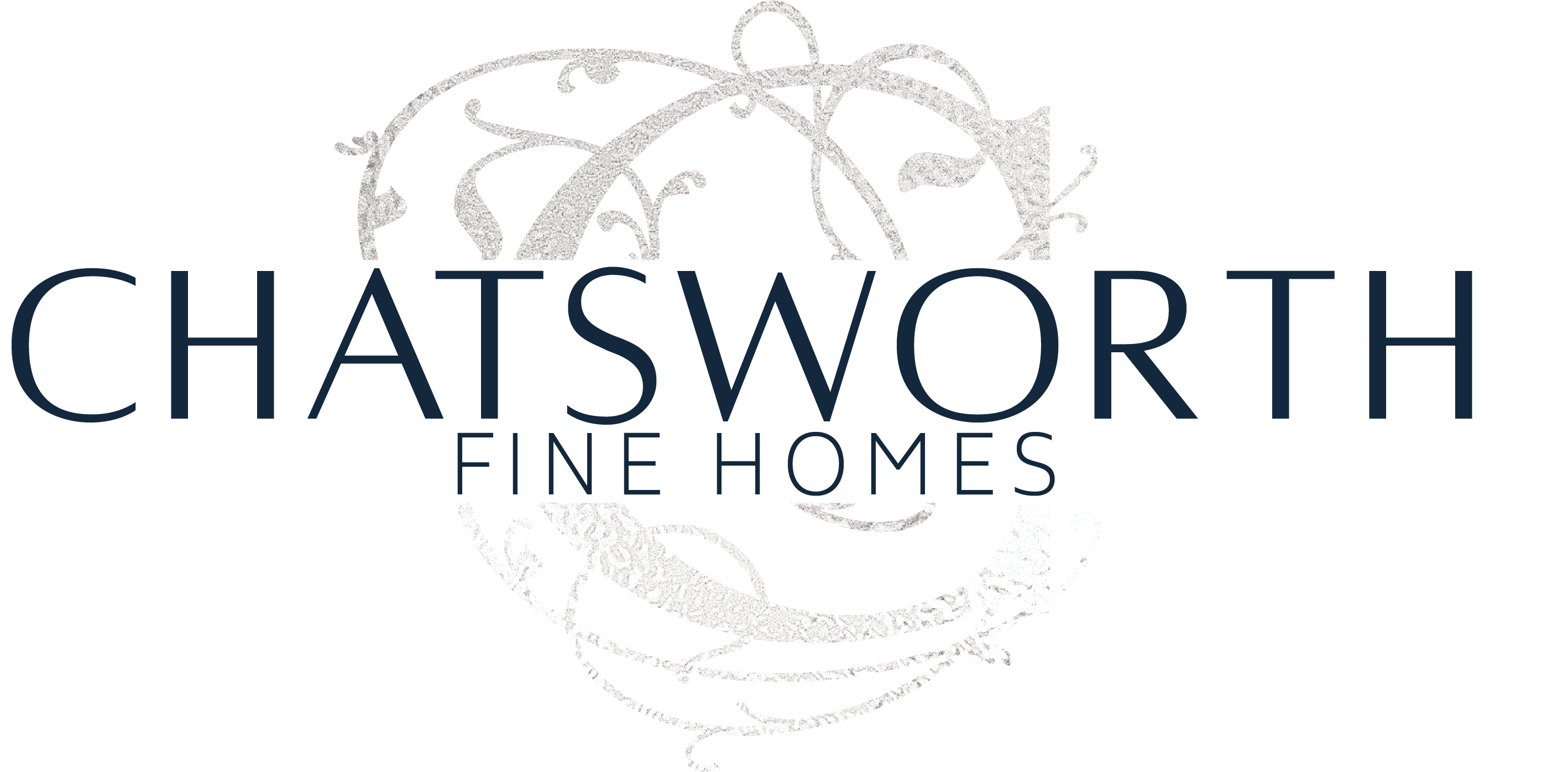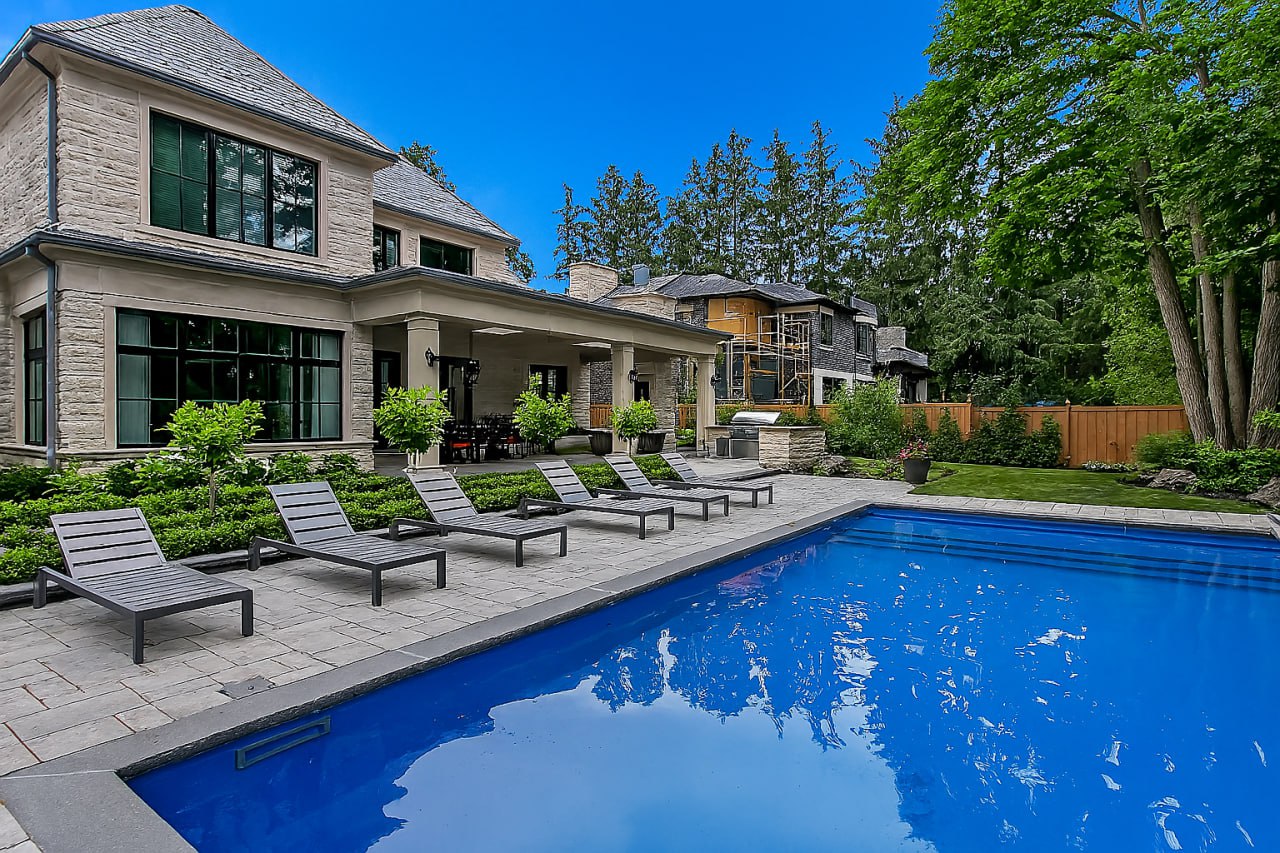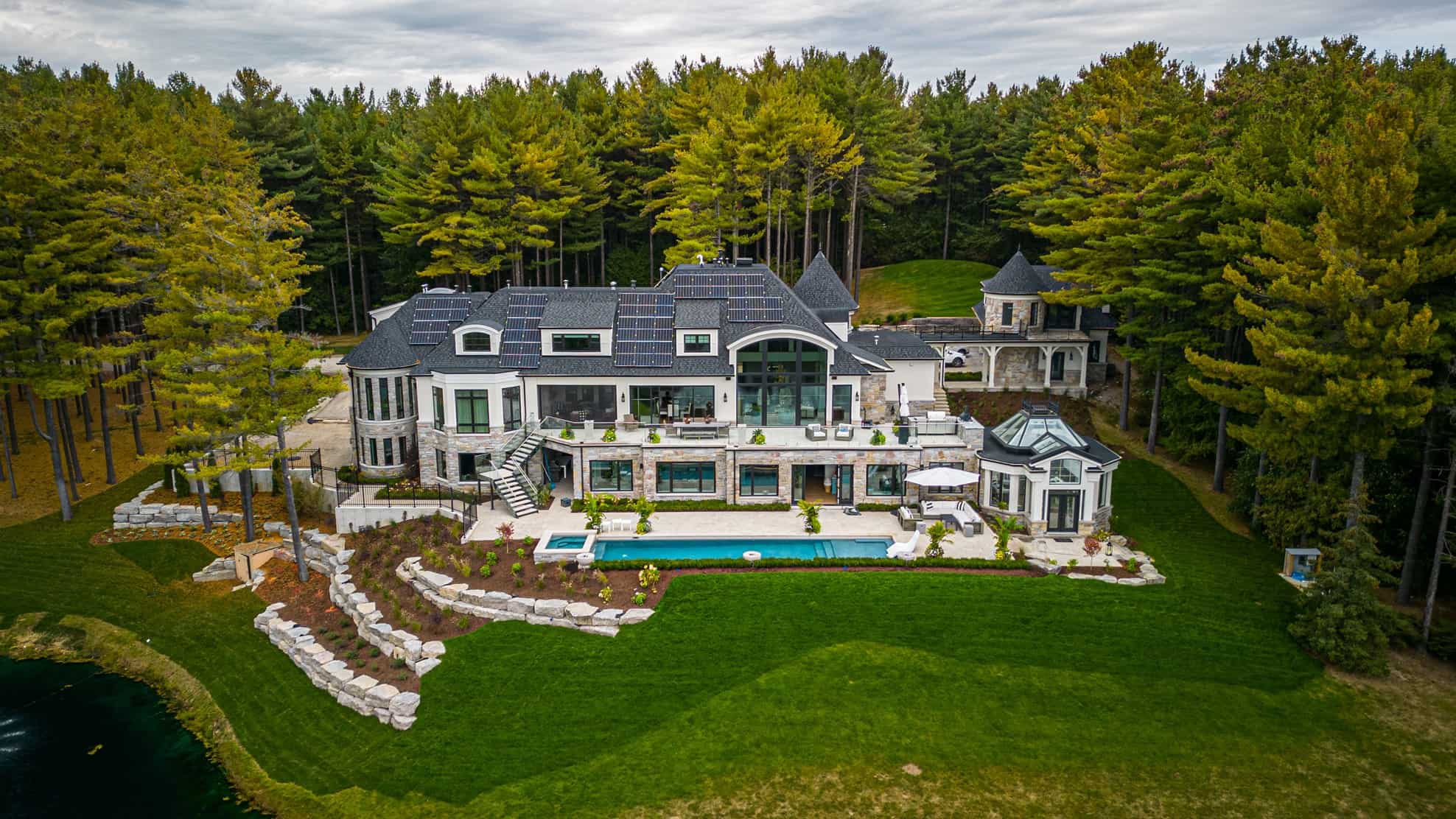Our team is poised with baited breath as the National Building Excellence Awards approach and our West Oakville Lakefront NET ZERO project is a finalist! When it comes to green building, our clients range from full adopters to curious and cautious. In this blog we’ll shed some light on NET ZERO homes and why they make sense.
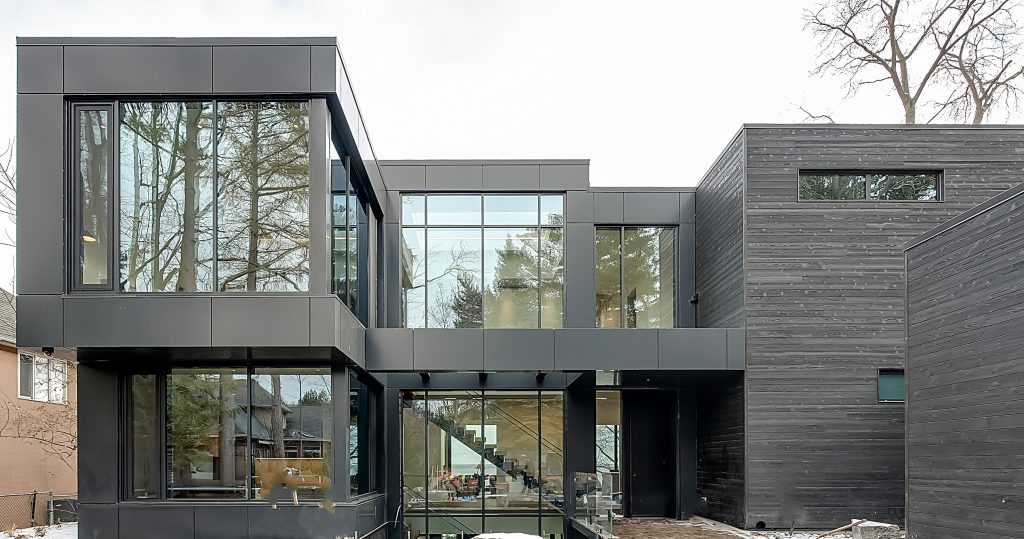
Net Zero Green building has endured, not only reshaping our attitudes to sustainability but also tightening our building codes . And I would suggest its here to stay! Every year, in every facet of life, we move towards cleaner standards and more energy efficiency. If you have grey hair like me you can remember the big American cars with large V8 engines, gas was 70c a gallon ( around 16c/litre) and your average passenger vehicle with a V8 engine was running at 12-14 Mpg. If my math is right that’s around 22litres / 100km. Similarly in building, most homes in the 1970’s had little or no insulation and as the oil crisis erupted, governments began grant programs to help homeowners add to existing insulation or put new insulation where there was little or none. Cars, as well as homes came with air conditioning as an optional extra.
Fast forward to the new millennium and we expect our cars to be gas misers consuming less than half the fuel of a 1970’s family passenger car. Similarly, air conditioning is a given and a well insulated and healthy homes is, well, just something we expect.
In our world of building luxury custom homes, our client’s expectations are elevated further, a bellwether as building codes revise to catch up with consumer demands. Our clients expect us to have a menu of options where they can understand benefits and ROI on their investment as they contemplate their new build. The questions come fast and furiously :
- Is it worth the extra spend to use zip panels?
- What about windows? Are the current windows on the market a good choice or is there an option? Double or triple glazed? Low E coatings?
- Is the additional investment in an advanced HVAC system worth the upfront cost?
- If the house is so well sealed, doesn’t it have to breath?
- Are solar panels a good investment?
- What about a HEPA filter?
- Is NET ZERO something I should consider or Passive Haus?
- What about Tesla walls? Are they worth it?
Net Zero Green Building Case Study
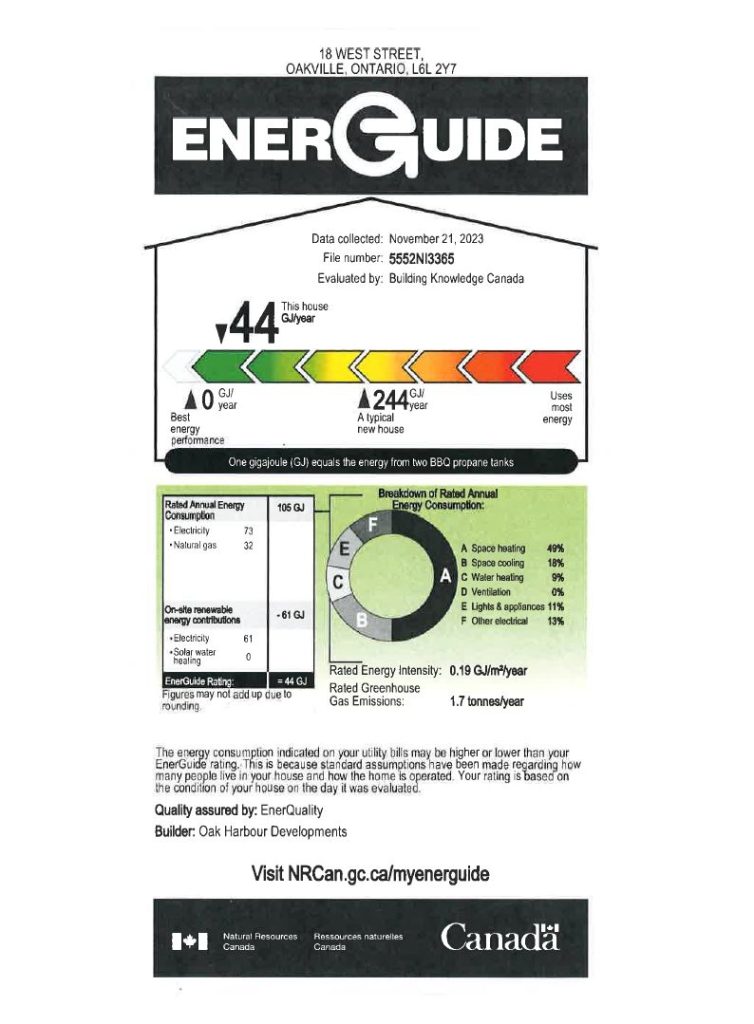
Negotiating the maze of decisions can become mind boggling and bewildering. In this blog we’ll layout some of the options and recommendations we offer our clients and as a case study look at one of our recent NET ZERO builds ( our finalist home in the Excellence awards)
First and foremost a Net Zero custom home is results oriented. And those results are third party certified. The inset label demonstrates the test results. If this home was built to the current code it would consume 244 GJ of energy annually. As NET ZERO built it will consume a mere 1/6th of that energy, only 44 GJ. Now that’s savings!!
Suffice it to say we chose the Canadian Home Builders NET ZERO program as the best option in energy efficiency, health and comfort and that means benefits and ROI! A NET ZERO build saves 50%-80% in energy and commands a handsome premium when its time to sell.
In our West Oakville Lakefront home the owner insisted on the most responsible and sustainable building methods while enjoying a sprawling modern lakefront home. First up we’ll consider the energy model…. The architectural plans are modelled for different scenarios of:
Window efficiencies
Insulation values /wall assemblies
Furnace and AC efficiencies
Overall air tightness of the building
Renewable energy
The following optimization chart gives options for each of the above categories. its likely best thought of in terms of a “points” system, where each category adds or subtracts from the final result:
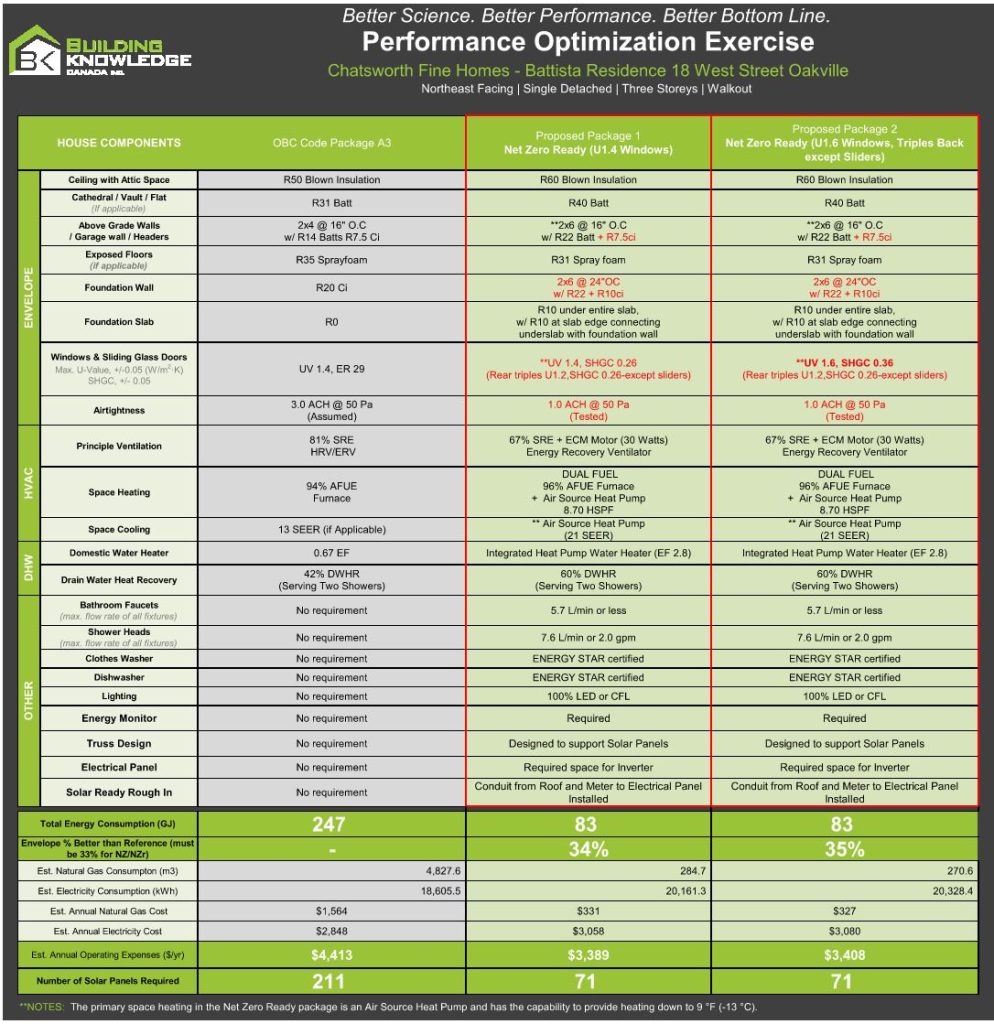
We’ll take those major components in order and review separately in the next short blogs but firstly we’ll look at windows.
Window Efficiencies
The Ontario building code requires minimum standards for window insulation values, which equate to an insulation performance of R3. With large expanses of glass facing South East we also had to consider heating caused by the sun’s rays. We chose a special glass with low solar heat gain to prevent overheating and European built windows with an upgraded thermal performance (to ensure comfort for the homeowner on both the coldest and the hottest days of the year).
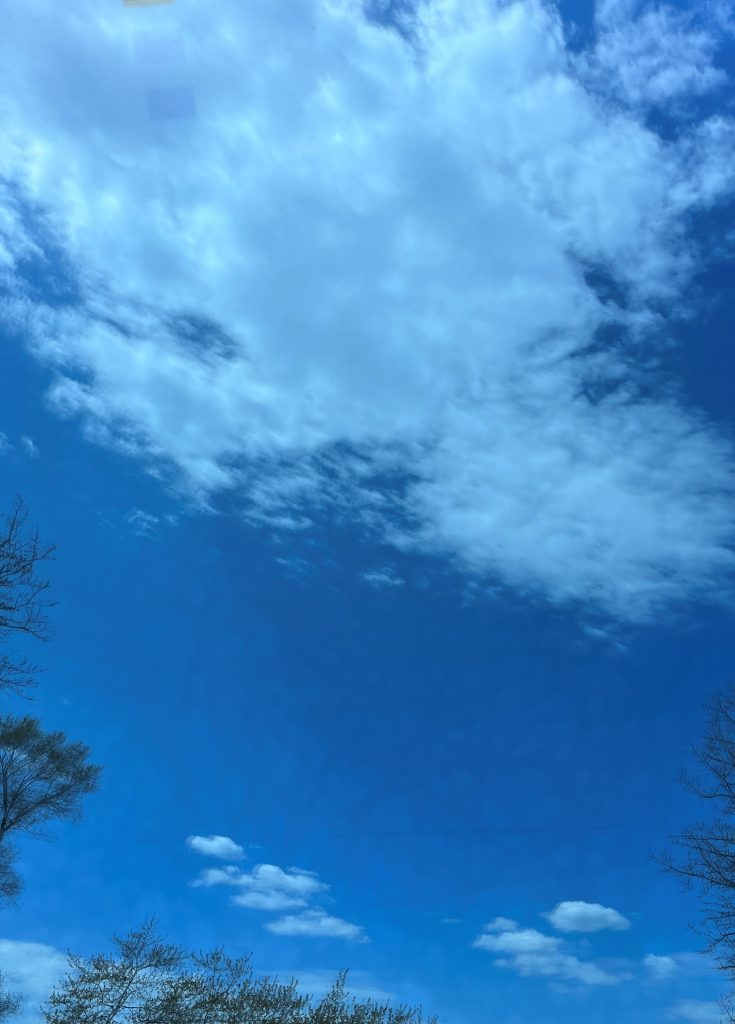
The glass discussion didn’t stop there. As a nature lover, the owner was also concerned with the neighbourhood bird population. With large windows facing the lake, much to their detriment, birds are prone to inadvertently fly into glass seeing the skies reflection. A special glass “Ornilux” was utilized with a “spaghetti-like”, almost invisible layer on the glass which is visible to birds but barely perceptible to humans. This layer protects feathered friends from what could be a disastrous collision. No more injured birds lying on the patio!
Further consideration was given to the windows air and watertightness. The building code requires an “R” class window as a minimum. This R class specifies minimum standards for water and air infiltration which all windows must comply with. We raised the bar on this home, requiring the equivalent air and water tightness usually specified for multi storey apartments, ensuring that the blasts of rain snow ice and wind from the lake are kept where they belong, outside the home. The window contractor had to verify this with an onsite test to ensure the windows did actually perform to this higher standard.
Essential to comfort and energy efficiency, windows were one critical piece of the puzzle and precise engineering ensured we hit the targets of energy performance and qualified as a NET ZERO home. In the next blog we’ll look at wall assemblies and insulation.
In our next blog we’ll look at wall assemblies and choices for insulation and the building science behind those choices.
WISH US LUCK IN THE BUILDING EXCELLENCE AWARDS!!

